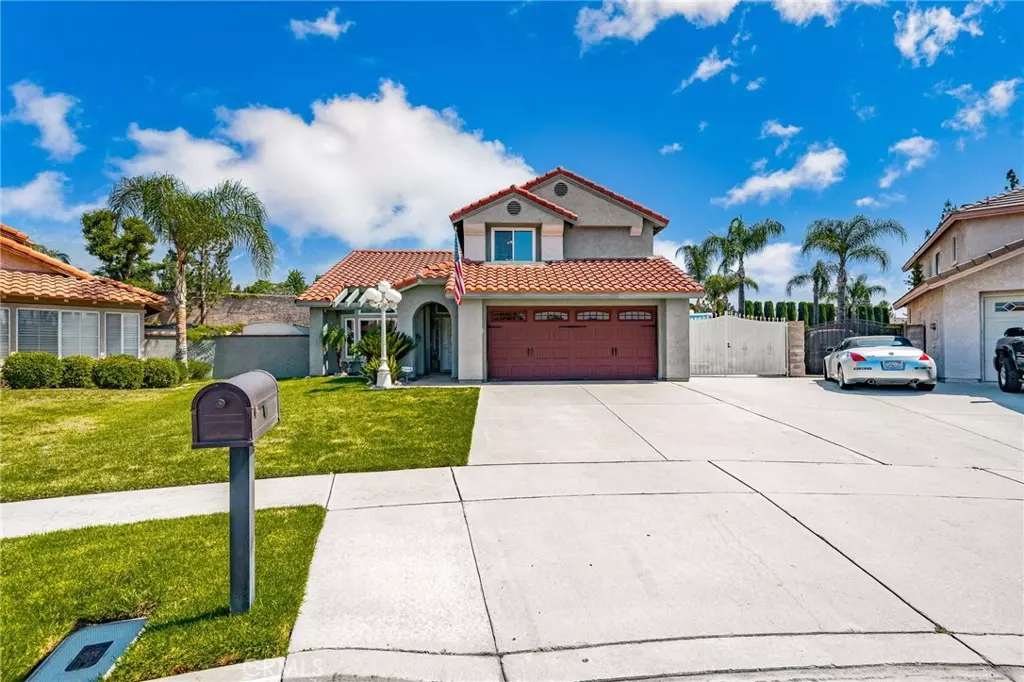$775,000
$748,888
3.5%For more information regarding the value of a property, please contact us for a free consultation.
3 Beds
3 Baths
1,700 SqFt
SOLD DATE : 08/18/2022
Key Details
Sold Price $775,000
Property Type Single Family Home
Sub Type Single Family Residence
Listing Status Sold
Purchase Type For Sale
Square Footage 1,700 sqft
Price per Sqft $455
MLS Listing ID CV22148887
Sold Date 08/18/22
Bedrooms 3
Full Baths 2
Half Baths 1
Construction Status Turnkey
HOA Y/N No
Year Built 1989
Lot Size 10,497 Sqft
Property Description
Priced to Sell! Look no further! This stunning home located in the beautiful city of Alta Loma boasts a giant lot with over 60 ft. of RV parking that includes electrical hook ups and a 50-amp breaker at the top of a cul-de-sac with a city view. Talk about the perfect home to entertain while enjoying your rare 10,000 plus sq. ft. plus lot and a backyard oasis that is fully landscaped to include a shed, firepit, slate retaining wall with natural stone cap that extends the length of the yard and a giant alumawood patio cover with ceiling fans and recessed lighting. The newer 7-person Cal Spa jacuzzi can be purchased additionally at Buyers request. Backyard has also been pre-plumbed for an outdoor kitchen. Head to the garage where you have plenty of storage with custom cabinets and epoxy flooring making it a perfect man cave or place to park your vehicles. The pride of ownership does not end there! Walk inside and enjoy the open floor plan with cathedral ceilings, custom light fixtures and ceiling fans, neutral paint colors, beautiful plank tile floors, custom kitchen with quartz countertops, natural stone backsplash and walk in pantry. The newly remodeled energy efficient windows and custom-made oversized sliding glass doors allow you to enjoy ample natural lighting and views. Continue upstairs to 3 bedrooms that include a convenient Jack and Jill bathroom and an oversized Master Bedroom with balcony, walk in closet and custom jacuzzi tub. Buyers will love this home and all it has to offer. This family has loved and cared for this home in an amazing neighborhood with fantastic neighbors for over 21 years.
Location
State CA
County San Bernardino
Area 688 - Rancho Cucamonga
Zoning R1
Rooms
Other Rooms Shed(s)
Interior
Interior Features Balcony, Ceiling Fan(s), Separate/Formal Dining Room, Open Floorplan, Quartz Counters, Recessed Lighting, All Bedrooms Up, Jack and Jill Bath, Walk-In Pantry, Walk-In Closet(s)
Heating Central, Fireplace(s)
Cooling Central Air
Flooring Carpet, Tile
Fireplaces Type Family Room
Fireplace Yes
Appliance Dishwasher, Disposal, Gas Oven, Gas Range, Gas Water Heater, Microwave, Range Hood, Self Cleaning Oven
Laundry Inside
Exterior
Exterior Feature Lighting
Parking Features Driveway, Garage, Garage Door Opener, RV Access/Parking
Garage Spaces 2.0
Garage Description 2.0
Fence Block, Excellent Condition, Wrought Iron
Pool None
Community Features Street Lights, Sidewalks
Utilities Available Electricity Connected, Natural Gas Connected, Sewer Connected, Water Connected
View Y/N Yes
View Mountain(s), Neighborhood
Roof Type Tile
Porch Rear Porch, Concrete, Covered, Front Porch
Attached Garage Yes
Total Parking Spaces 2
Private Pool No
Building
Lot Description 0-1 Unit/Acre, Back Yard, Cul-De-Sac, Front Yard, Landscaped, Sprinkler System
Faces East
Story 2
Entry Level Two
Foundation Slab
Sewer Public Sewer
Water Public
Architectural Style Modern
Level or Stories Two
Additional Building Shed(s)
New Construction No
Construction Status Turnkey
Schools
School District Alta Loma
Others
Senior Community No
Tax ID 1076381460000
Security Features Carbon Monoxide Detector(s),Smoke Detector(s)
Acceptable Financing Submit
Listing Terms Submit
Financing Conventional
Special Listing Condition Standard
Read Less Info
Want to know what your home might be worth? Contact us for a FREE valuation!

Our team is ready to help you sell your home for the highest possible price ASAP

Bought with Diana Morfin • Corcoran Global Living
Real Estate Consultant | License ID: 01971542
+1(562) 595-3264 | karen@iwakoshirealtor.com






