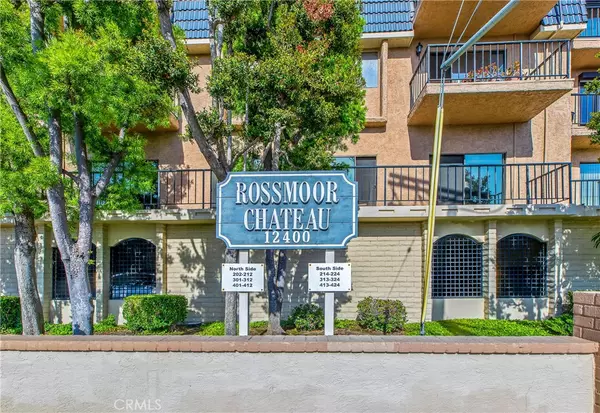$730,000
$725,000
0.7%For more information regarding the value of a property, please contact us for a free consultation.
2 Beds
2 Baths
1,526 SqFt
SOLD DATE : 08/19/2022
Key Details
Sold Price $730,000
Property Type Condo
Sub Type Condominium
Listing Status Sold
Purchase Type For Sale
Square Footage 1,526 sqft
Price per Sqft $478
Subdivision ,Rossmoor Chateau
MLS Listing ID OC22121098
Sold Date 08/19/22
Bedrooms 2
Full Baths 2
Condo Fees $468
Construction Status Turnkey
HOA Fees $468/mo
HOA Y/N Yes
Year Built 1974
Property Description
A highly sought-after Rossmoor Chateau in Seal Beach awaits you! Truly exquisite two beds, two baths, 1,526 sq. ft. home. This home offers a great floor plan with a spacious living area and a den/office that can easily convert to a 3rd bedroom. This recent update includes new vinyl flooring, a super cool custom fireplace, white shutters, a Nest thermostat, and a stunning main bathroom remodel. Natural lighting is hard to beat, and this home sparkles with natural lighting from sliding balcony doors and wall-to-wall windows. The kitchen features sleek white cabinetry with granite countertops, plenty of cabinet space, and a pass-through to keep you connected to the living room. The primary bedroom has a private balcony with sweeping views of tree-lined streets.
The remodeled en-suite bathroom is fantastic with elegant dark custom dual vanity, smart lighted mirrors, a substantial walk-in shower, and excellent fixtures. Laundry is a breeze with in-unit laundry (stackable wash/dryer included). This sought-after community is safe and ideally located in a highly-ranked school district nearby many highly-rated schools and is within walking distance to the Shops at Rossmoor for all your dining and shopping needs!. The amenities are valuable, including well maintained common area, secure parking with storage, secure front entry, a swimming pool, spa, BBQ/picnic area, gym, and recreational area.
Location
State CA
County Orange
Area 51 - Rossmoor
Rooms
Main Level Bedrooms 2
Interior
Interior Features Balcony, Breakfast Area, Granite Counters, Pantry, Storage, Galley Kitchen, Primary Suite
Heating Central
Cooling Central Air
Flooring Vinyl
Fireplaces Type Electric, Free Standing, Living Room
Fireplace Yes
Appliance Dishwasher, Electric Range, Free-Standing Range, Disposal, Microwave
Laundry Washer Hookup, Electric Dryer Hookup, Inside
Exterior
Parking Features Underground
Garage Spaces 2.0
Carport Spaces 2
Garage Description 2.0
Pool Fenced, In Ground, Association
Community Features Curbs, Street Lights, Sidewalks, Park
Utilities Available Cable Available, Electricity Connected, Phone Available, Sewer Connected, Water Connected
Amenities Available Barbecue, Pool, Recreation Room, Spa/Hot Tub, Storage, Trash, Water
View Y/N Yes
View Neighborhood
Accessibility No Stairs
Porch Porch
Attached Garage No
Total Parking Spaces 4
Private Pool No
Building
Lot Description Landscaped, Near Park, Over 40 Units/Acre, Near Public Transit, Paved
Story 1
Entry Level One
Sewer Public Sewer
Water Public
Architectural Style Traditional
Level or Stories One
New Construction No
Construction Status Turnkey
Schools
School District Los Alamitos Unified
Others
HOA Name Associa
Senior Community No
Tax ID 93366027
Security Features Carbon Monoxide Detector(s),Security Gate,Smoke Detector(s)
Acceptable Financing Cash, Conventional
Listing Terms Cash, Conventional
Financing Conventional
Special Listing Condition Standard
Read Less Info
Want to know what your home might be worth? Contact us for a FREE valuation!

Our team is ready to help you sell your home for the highest possible price ASAP

Bought with Lorie Domingo • eXp Realty of California Inc
Real Estate Consultant | License ID: 01971542
+1(562) 595-3264 | karen@iwakoshirealtor.com






