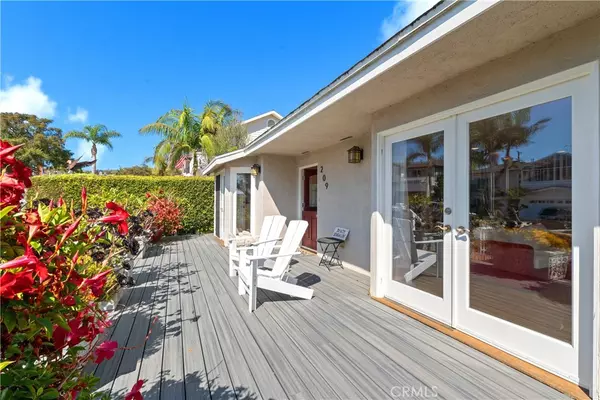$2,190,000
$2,099,000
4.3%For more information regarding the value of a property, please contact us for a free consultation.
2 Beds
2 Baths
1,783 SqFt
SOLD DATE : 08/05/2022
Key Details
Sold Price $2,190,000
Property Type Single Family Home
Sub Type Single Family Residence
Listing Status Sold
Purchase Type For Sale
Square Footage 1,783 sqft
Price per Sqft $1,228
Subdivision ,T Street Beach Area
MLS Listing ID OC22151431
Sold Date 08/05/22
Bedrooms 2
Full Baths 2
Construction Status Updated/Remodeled
HOA Y/N No
Year Built 1955
Lot Size 7,200 Sqft
Property Description
This beautiful Southwest home is a rare find. Owners have cherished this property. At long last, they are ready to sell to a buyer who will also love it. Arrive at the property by walking through the charming front gate into a whimsical garden with soothing fountain. Enter into the home through the charming Dutch front door. Inside, there are large rooms--living room, family room/bonus room, and two master suites with two baths. The home has been expanded to include the addition of a huge family room/bonus room with cabinetry and very spacious casual dining area. The front living room and bedroom each have bay windows with glass doors that open to the gorgeous front deck, water feature and stunning foliage. There is a very spacious tech area with built-in desk cabinetry plus built-in bookcase/art display cabinetry. The kitchen and baths have been updated as well. The rear yard is amazingly large and private. The rear yard also includes a second fountain and lots of colorful foliage that brings the Monarch butterflies. Also in the backyard, there is an attached gazebo that's perfect for outdoor dining. The family room/bonus room features a huge skylight. French doors lead to a private side yard. There are additional French doors at the second master bedroom and the casual dining room. The flooring is oak throughout the home with the exception of the bathrooms. The garages are located at the end of a long, gated driveway adding privacy and architectural distinctiveness to the property. AND, this property is walking distance to T Street beach!!! We measured a distance of only 1,500 feet. It's south of Ola Vista and very quiet. WOW!! (Professional photos coming soon.)
Location
State CA
County Orange
Area Sw - San Clemente Southwest
Zoning R-1
Rooms
Other Rooms Outbuilding
Main Level Bedrooms 2
Interior
Interior Features Breakfast Bar, Built-in Features, Breakfast Area, Cathedral Ceiling(s), Separate/Formal Dining Room, Granite Counters, Living Room Deck Attached, Open Floorplan, Pantry, All Bedrooms Down, Bedroom on Main Level, Entrance Foyer, Main Level Primary, Walk-In Pantry
Heating Central, Forced Air, Natural Gas
Cooling None
Flooring Tile, Wood
Fireplaces Type Family Room, Gas, Living Room
Fireplace Yes
Appliance Dishwasher, Free-Standing Range, Disposal, Gas Range, Gas Water Heater, Microwave, Refrigerator, Range Hood, Water Softener, Water Heater, Dryer, Washer
Laundry In Garage
Exterior
Parking Features Concrete, Door-Multi, Direct Access, Driveway, Garage, Golf Cart Garage, Garage Door Opener, Oversized, RV Potential, RV Access/Parking, Garage Faces Side
Garage Spaces 2.0
Garage Description 2.0
Fence Block, Wood
Pool None
Community Features Storm Drain(s), Street Lights, Suburban, Sidewalks
Utilities Available Cable Available, Electricity Connected, Natural Gas Connected, Phone Connected, Sewer Connected, Water Connected
Waterfront Description Beach Access,Ocean Access,Ocean Side Of Freeway
View Y/N Yes
View Neighborhood
Roof Type Composition,Shingle
Accessibility No Stairs
Porch Concrete, Covered, Deck, Front Porch, Patio, Porch
Attached Garage Yes
Total Parking Spaces 4
Private Pool No
Building
Lot Description Back Yard, Front Yard, Garden, Landscaped
Story 1
Entry Level One
Foundation Raised
Sewer Sewer Tap Paid
Water Public
Architectural Style Cape Cod, Cottage
Level or Stories One
Additional Building Outbuilding
New Construction No
Construction Status Updated/Remodeled
Schools
Elementary Schools Concordia
Middle Schools Shorecliff
High Schools San Clemente
School District Capistrano Unified
Others
Senior Community No
Tax ID 69224109
Security Features Smoke Detector(s)
Acceptable Financing Cash, Cash to New Loan
Listing Terms Cash, Cash to New Loan
Financing Cash
Special Listing Condition Standard
Read Less Info
Want to know what your home might be worth? Contact us for a FREE valuation!

Our team is ready to help you sell your home for the highest possible price ASAP

Bought with John Fredrickson • Sotheby's International Realty
Real Estate Consultant | License ID: 01971542
+1(562) 595-3264 | karen@iwakoshirealtor.com






