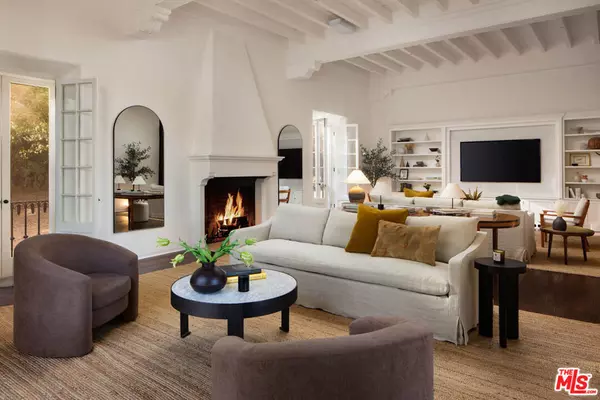$17,000,000
$18,500,000
8.1%For more information regarding the value of a property, please contact us for a free consultation.
7 Beds
7 Baths
8,712 SqFt
SOLD DATE : 07/28/2022
Key Details
Sold Price $17,000,000
Property Type Single Family Home
Sub Type Single Family Residence
Listing Status Sold
Purchase Type For Sale
Square Footage 8,712 sqft
Price per Sqft $1,951
MLS Listing ID 22140090
Sold Date 07/28/22
Bedrooms 7
Full Baths 5
Half Baths 2
Construction Status Updated/Remodeled
HOA Y/N No
Year Built 1928
Lot Size 1.830 Acres
Property Description
Iconic George Washington Smith and Lutah Riggs architecture, an extensive restoration, luxe modern finishes and design, and a history of Hollywood royalty coalesce at Las Armas - a beautiful 1929 Spanish colonial revival estate in the heart of Montecito's Golden Quadrangle. Beautiful southern light fills the spacious living room which doubles as a state-of-the-art theater and a secret wine cellar. The dining room is ideal for entertaining with a bar/lounge tucked away for cocktail hour. Upstairs, a gracious master suite features a private office with a fireplace. Outside, a dramatic 88' pool is perfect for lounging, splashing or napping. Effortless flow between the residence and gardens embody Montecito's elevated indoor/outdoor lifestyle.
Location
State CA
County Santa Barbara
Area Mcto - Montecito
Zoning 2-E-1
Interior
Interior Features Beamed Ceilings, Wet Bar, Breakfast Bar, Elevator, Multiple Staircases, Paneling/Wainscoting, Wine Cellar, Walk-In Closet(s)
Heating Forced Air, Radiant
Cooling Central Air
Flooring Tile, Wood
Fireplaces Type Dining Room, Gas, Living Room, Primary Bedroom
Fireplace Yes
Appliance Dishwasher, Disposal, Microwave, Refrigerator, Dryer, Washer
Laundry Laundry Room
Exterior
Parking Features Door-Multi, Garage
Garage Spaces 3.0
Garage Description 3.0
Pool In Ground, Salt Water
Community Features Gated
View Y/N Yes
View Pool
Roof Type Tile
Porch Brick
Attached Garage Yes
Total Parking Spaces 3
Building
Lot Description Lawn, Landscaped
Story 2
Entry Level Two
Level or Stories Two
New Construction No
Construction Status Updated/Remodeled
Others
Senior Community No
Tax ID 011090015
Security Features Carbon Monoxide Detector(s),Fire Detection System,Fire Sprinkler System,Gated Community,Smoke Detector(s)
Special Listing Condition Standard
Read Less Info
Want to know what your home might be worth? Contact us for a FREE valuation!

Our team is ready to help you sell your home for the highest possible price ASAP

Bought with Rayni Williams • The Beverly Hills Estates
Real Estate Consultant | License ID: 01971542
+1(562) 595-3264 | karen@iwakoshirealtor.com






