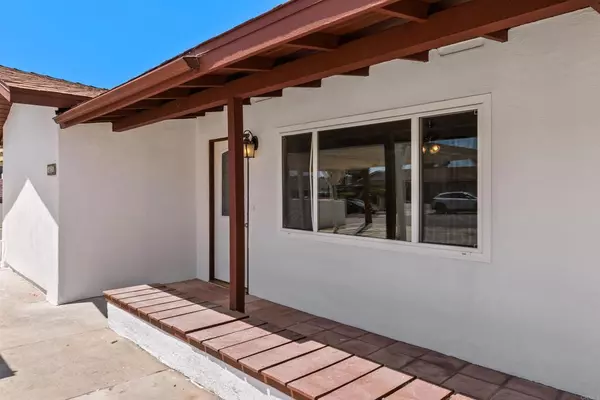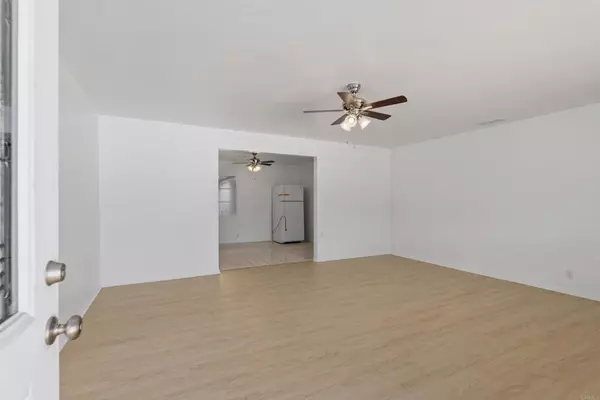$700,000
$699,000
0.1%For more information regarding the value of a property, please contact us for a free consultation.
4 Beds
2 Baths
2,182 SqFt
SOLD DATE : 07/25/2022
Key Details
Sold Price $700,000
Property Type Single Family Home
Sub Type Single Family Residence
Listing Status Sold
Purchase Type For Sale
Square Footage 2,182 sqft
Price per Sqft $320
MLS Listing ID NDP2205090
Sold Date 07/25/22
Bedrooms 4
Full Baths 2
Construction Status Additions/Alterations
HOA Y/N No
Year Built 1958
Lot Size 0.270 Acres
Lot Dimensions Assessor
Property Description
Welcome home to 1628 Manor Drive in the heart of Vista close to everything. This single story home is spacious inside and out with a great layout including a private master retreat towards the back with a den/sitting area, and spare bedrooms towards the other end. This type of layout is great for multiple families or multi-generational living because it provides privacy for both along with a central kitchen and dining area that can be shared. The home is move in ready and the seller has made some recent upgrades including a new master bathtub, updated flooring, fresh paint and fixtures. The roof, furnace, AC, and ducting were replaced about 10 years ago. The back yard space is sure to be a favorite feature for many. The lot measures over 1/4 of an acre and is a near perfect rectangle with a very gentle slope towards the back. This makes it ideal for many uses such as adding a pool, a guest house/ADU, a detached garage or shop, or whatever you would like. The location is great as mentioned. Public transportation is within walking distance if needed, as are local schools and groceries. If you are looking for entertainment, downtown Vista with several new micro-breweries and dining choices is just a few minutes away. 1628 Manor Drive is a great single family home at a very reasonable price and we expect it to go quickly, interested parties are urged to come take a look and make their best offer before it is sold.
Location
State CA
County San Diego
Area 92084 - Vista
Zoning R-1:SINGLE FAM-RES
Rooms
Other Rooms Outbuilding
Main Level Bedrooms 4
Interior
Interior Features Recessed Lighting, Unfurnished, All Bedrooms Down, Bedroom on Main Level, Main Level Primary, Walk-In Closet(s)
Heating Forced Air, Natural Gas
Cooling Central Air
Flooring Tile, Vinyl
Fireplaces Type None
Fireplace No
Appliance Built-In Range, Disposal, Gas Water Heater
Laundry Washer Hookup, Electric Dryer Hookup, Gas Dryer Hookup, Inside, Laundry Room
Exterior
Parking Features Concrete, Carport, Driveway, Oversized, RV Potential
Carport Spaces 2
Fence Partial
Pool None
Community Features Gutter(s), Storm Drain(s), Street Lights
Utilities Available Cable Available, Electricity Connected, See Remarks
View Y/N Yes
View Neighborhood
Roof Type Composition,Shingle
Porch Concrete, Covered, Patio
Attached Garage No
Total Parking Spaces 12
Private Pool No
Building
Lot Description Level, Near Public Transit, Rectangular Lot
Faces East
Story 1
Entry Level One
Foundation Combination, Permanent
Water Public
Architectural Style Custom
Level or Stories One
Additional Building Outbuilding
New Construction No
Construction Status Additions/Alterations
Schools
School District Vista Unified
Others
Senior Community No
Tax ID 1591321900
Security Features Carbon Monoxide Detector(s),Smoke Detector(s)
Acceptable Financing Cash, Cash to New Loan, Conventional, FHA, VA Loan
Listing Terms Cash, Cash to New Loan, Conventional, FHA, VA Loan
Financing Conventional
Special Listing Condition Standard
Read Less Info
Want to know what your home might be worth? Contact us for a FREE valuation!

Our team is ready to help you sell your home for the highest possible price ASAP

Bought with Abraham Vargas-Campos • NewJourney Real Estate Group
Real Estate Consultant | License ID: 01971542
+1(562) 595-3264 | karen@iwakoshirealtor.com






