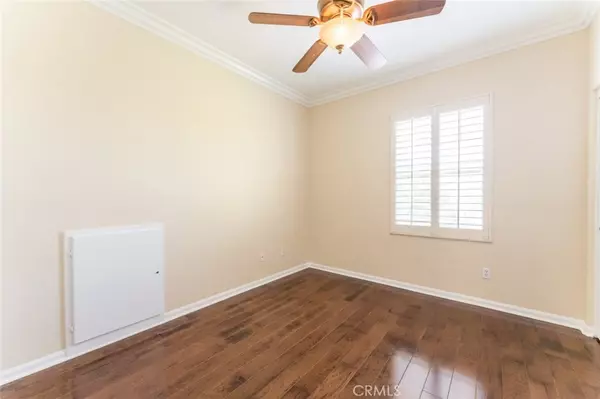$1,200,000
$1,210,000
0.8%For more information regarding the value of a property, please contact us for a free consultation.
4 Beds
3 Baths
2,365 SqFt
SOLD DATE : 07/11/2022
Key Details
Sold Price $1,200,000
Property Type Single Family Home
Sub Type Single Family Residence
Listing Status Sold
Purchase Type For Sale
Square Footage 2,365 sqft
Price per Sqft $507
Subdivision Sundance (Sndnl)
MLS Listing ID SR22104340
Sold Date 07/11/22
Bedrooms 4
Full Baths 3
Condo Fees $151
HOA Fees $151/mo
HOA Y/N Yes
Year Built 2003
Lot Size 6,429 Sqft
Property Description
PRICED TO SELL!! STUNNING VALENCIA HOME!! Nestled aways in the prestigious gated Westridge community in Valencia, find a breathtaking home with 4 Bedrooms, 2.5 bathrooms and an attached 3-car tandem garage! If you need a downstairs bedroom, the tandem garage area can easily be converted into a bedroom with full bath. This was a builder option when the home was first built! This is a corner lot property with amazing curb appeal, its beautifully landscaped. It has been freshly painted inside and out! The exterior has lighting and a charming front porch to welcome you home every day. Features include hardwood flooring with thick baseboard moldings, crown moldings, recessed lighting, custom plantation shutters, plus storage space throughout the home along with a beautifully crafted wrought iron and wood staircase. Inside you will bask in the bright floorplan where you have a large living room, dining room and a family room with a fireplace. Joined together with the family room is the kitchen. Take pleasure creating delicious meals in a gorgeous kitchen with built-in stainless-steel appliances, granite countertops and modern white cabinets adorned with silver fixtures. The kitchen includes a larger center island that is perfect for extra cooking space and bar stool seating. The second floor has an area with a built-in desk, there is a convenient laundry, as well as 4 bedrooms and 2 bathrooms. All bathrooms have been updated and beautifully remodeled. Bedrooms are very spacious offering ample closet space and a ceiling fan/light fixture. The Primary bedroom has a customized organizer walk- in closet, in additional to a private ensuite bathroom equipped with a double sink tile countertop vanity, a separate tub, and a large shower. Enjoy entertaining or unwinding! The back yard is designed with a custom gazebo that is surrounded by beautiful plants and relaxing water features. Next to the gazebo is a custom barbeque island with granite counter and an additional cook top. There is a peaceful custom waterfall fountain too! No Mello Roos! HOA offers resort styled amenities that include2 Olympic size pools with spas, tennis and basketball courts, Barbeque area and Multipurpose club house. Sought after location! Close to award winning schools, Vista Valencia Golf Course, restaurants, shopping, as well as Cougar Stadium and College of the Canyons. Just minutes from the 5-Freeways and the Westfield Valencia Town Center.
Location
State CA
County Los Angeles
Area Vwes - Valencia Westridge
Zoning LCA2
Rooms
Other Rooms Gazebo
Interior
Interior Features Ceiling Fan(s), Crown Molding, Granite Counters, High Ceilings, Recessed Lighting, Storage, All Bedrooms Up
Heating Central, Fireplace(s)
Cooling Central Air, Dual
Flooring Wood
Fireplaces Type Family Room
Fireplace Yes
Appliance Refrigerator
Laundry Gas Dryer Hookup, Upper Level
Exterior
Exterior Feature Barbecue
Parking Features Door-Multi, Garage
Garage Spaces 3.0
Garage Description 3.0
Pool Association
Community Features Suburban
Amenities Available Clubhouse, Sport Court, Pool, Spa/Hot Tub, Tennis Court(s)
View Y/N No
View None
Porch Covered, Front Porch, Patio
Attached Garage Yes
Total Parking Spaces 3
Private Pool No
Building
Lot Description 0-1 Unit/Acre, Back Yard, Front Yard, Lawn
Story Two
Entry Level Two
Sewer Unknown
Water Public
Level or Stories Two
Additional Building Gazebo
New Construction No
Schools
School District William S. Hart Union
Others
HOA Name Valencia Management Group
Senior Community No
Tax ID 2826137045
Acceptable Financing Cash, Cash to New Loan, Conventional
Listing Terms Cash, Cash to New Loan, Conventional
Financing Cash
Special Listing Condition Standard
Read Less Info
Want to know what your home might be worth? Contact us for a FREE valuation!

Our team is ready to help you sell your home for the highest possible price ASAP

Bought with Mary Acierno • Rodeo Realty
Real Estate Consultant | License ID: 01971542
+1(562) 595-3264 | karen@iwakoshirealtor.com






