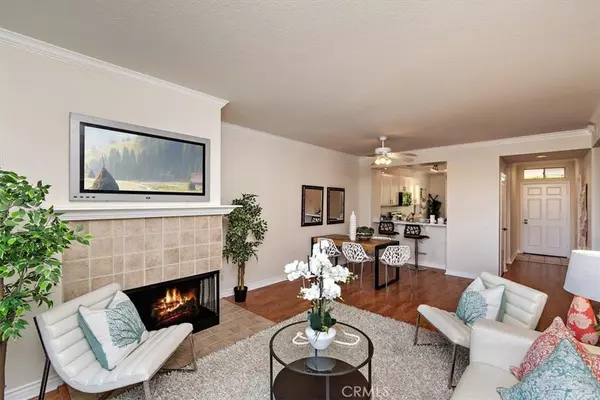$700,000
$649,000
7.9%For more information regarding the value of a property, please contact us for a free consultation.
2 Beds
2 Baths
1,101 SqFt
SOLD DATE : 06/08/2022
Key Details
Sold Price $700,000
Property Type Condo
Sub Type Condominium
Listing Status Sold
Purchase Type For Sale
Square Footage 1,101 sqft
Price per Sqft $635
Subdivision Seabridge Villas (Sbvl)
MLS Listing ID OC22070075
Sold Date 06/08/22
Bedrooms 2
Full Baths 2
Condo Fees $590
HOA Fees $590/mo
HOA Y/N Yes
Year Built 1983
Property Description
Welcome to your new home! Enjoy stunning views of waterfalls, lagoons, nature, alongside the resort style pool. These elements all compliment the tropical paradise that makes this private exclusive community unlike the rest!
This charming 2 bedroom, 2 bath Cape Cod style home is located in Huntington Beach's exclusive 24 hour gate attended Seabridge Community. This home is a bike ride away from Pacific City, Main Street & all Downtown HB has to offer. Relax on your private balcony overlooking the the running waterfalls as you Zen out to the sound of running water. Community exteriors include Resort style pool side deck, private patio for entertaining, 2 sapphire community pools, jetted hot tub, gazebo and a breezy front porch. But wait, there's more: Spa/ Tennis Courts/ Gym/ Media room & Clubhouse.
Across the threshold, nice touches include an open floorplan, stylish lighting, neutral decor and a gas fireplace in the living room. Stylish kitchen glows with natural light, fresh updates, brand new upgraded Whirlpool kitchen appliances, washer/dryer all await you in this sunlit L- shaped layout complimented with attractive granite counter tops.
The restful primary bedroom includes recent updates including brand new carpet which includes a 25 year warranty. Within the primary bedroom you'll have a plenty of closet and linen space along side an recently updated ensuite bathroom. The other bedroom is quiet and rich with ample closet space and it's own ensuite bathroom as well. This home will attract broad interest, so it's worth a tour ASAP
Location
State CA
County Orange
Area 14 - South Huntington Beach
Rooms
Main Level Bedrooms 2
Interior
Interior Features Balcony, Ceiling Fan(s), Crown Molding, Elevator, Granite Counters, High Ceilings, Open Floorplan, Pantry, Recessed Lighting, Trash Chute, Track Lighting, Multiple Primary Suites
Heating Forced Air
Cooling None
Fireplaces Type Gas
Equipment Intercom
Fireplace Yes
Appliance Dishwasher, ENERGY STAR Qualified Appliances, Electric Oven, Electric Range, Freezer, Disposal, Ice Maker, Microwave, Refrigerator, Self Cleaning Oven, Dryer, Washer
Laundry Inside, Laundry Closet, Stacked
Exterior
Exterior Feature Koi Pond
Parking Features Assigned, Underground, Garage
Garage Spaces 2.0
Garage Description 2.0
Pool Community, Waterfall, Association
Community Features Dog Park, Park, Sidewalks, Gated, Pool
Amenities Available Barbecue, Picnic Area, Pool, Sauna, Spa/Hot Tub
Waterfront Description Creek,Lagoon,Pond,Stream
View Y/N Yes
View Pool, River, Creek/Stream, Trees/Woods, Water
Roof Type Clay
Attached Garage No
Total Parking Spaces 2
Private Pool No
Building
Story One
Entry Level One
Sewer Unknown
Water Public
Level or Stories One
New Construction No
Schools
Elementary Schools Peterson
Middle Schools Sowers
High Schools Edison
School District Huntington Beach Union High
Others
HOA Name Seabridge Villas
Senior Community No
Tax ID 93617721
Security Features Carbon Monoxide Detector(s),Fire Detection System,Fire Sprinkler System,Security Gate,Gated with Guard,Gated Community,Gated with Attendant,24 Hour Security,Resident Manager,Smoke Detector(s),Security Guard,Security Lights
Acceptable Financing Cash, Cash to New Loan, Conventional
Listing Terms Cash, Cash to New Loan, Conventional
Financing Conventional
Special Listing Condition Standard
Read Less Info
Want to know what your home might be worth? Contact us for a FREE valuation!

Our team is ready to help you sell your home for the highest possible price ASAP

Bought with General NONMEMBER • NONMEMBER MRML
Real Estate Consultant | License ID: 01971542
+1(562) 595-3264 | karen@iwakoshirealtor.com






