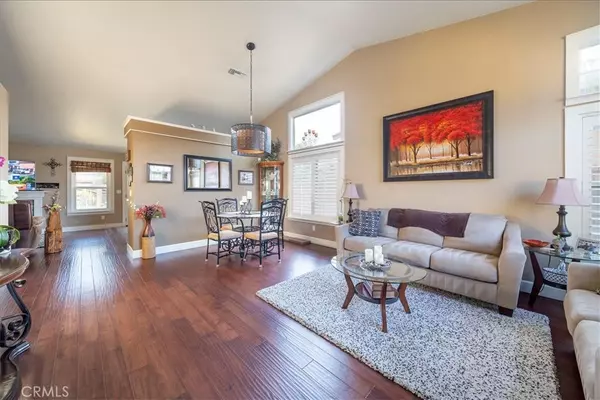$750,000
$799,000
6.1%For more information regarding the value of a property, please contact us for a free consultation.
3 Beds
2 Baths
1,253 SqFt
SOLD DATE : 05/20/2022
Key Details
Sold Price $750,000
Property Type Single Family Home
Sub Type Single Family Residence
Listing Status Sold
Purchase Type For Sale
Square Footage 1,253 sqft
Price per Sqft $598
Subdivision Hillcrest Park (Hlct)
MLS Listing ID SR22071213
Sold Date 05/20/22
Bedrooms 3
Full Baths 2
Construction Status Turnkey
HOA Y/N No
Year Built 1993
Lot Size 7,082 Sqft
Property Description
Come on Home to this Super Sharp Single Story Home with Pool, Spa, Putting Green, 3 Bedrooms, 2 Bathrooms, approximately 1253 square feet of Living Space on a Lot that is over 7000 square feet! Offering an Open Floorplan, Hardwood and Tiled Flooring, Plantation Shutters, Wainscoting, Family Room with Fireplace and Mantle, Custom Kitchen Cabinetry, Large Center Island, Granite Countertops and Black, Stainless Steel Appliances! There are French Doors in the Kitchen and Master Bedroom that lead to the Sparkling Pool & Spa and Private Yard with Beautiful Low Maintenance Landscaping and Accent Lighting. The Garage is Really Dialed in with Heat and A/C that is run from the House so whether you're a Car Person or you just spend A Lot of time in the Garage, this is the Home for you! No HOA dues or Mello Roos here. This Stunning Property is close to Schools, Public Transportation, Shopping, Restaurants and More and is Simply a Must See!
Location
State CA
County Los Angeles
Area Hilc - Hillcrest Area
Zoning LCA22*
Rooms
Main Level Bedrooms 3
Interior
Interior Features Breakfast Bar, Ceiling Fan(s), Granite Counters, High Ceilings, Pull Down Attic Stairs, Recessed Lighting, Unfurnished
Heating Central, Forced Air, Fireplace(s)
Cooling Central Air, Electric
Flooring Laminate, Tile
Fireplaces Type Family Room
Fireplace Yes
Appliance Dishwasher, Free-Standing Range, Disposal, Gas Oven, Gas Range, Microwave, Refrigerator, Tankless Water Heater, Dryer, Washer
Laundry Washer Hookup, Electric Dryer Hookup, Gas Dryer Hookup, In Garage
Exterior
Exterior Feature Lighting
Parking Features Concrete, Door-Multi, Direct Access, Driveway, Garage Faces Front, Garage, Garage Door Opener, Heated Garage, Oversized, Private, Side By Side
Garage Spaces 2.0
Garage Description 2.0
Fence Good Condition, Stone, Wrought Iron
Pool Gunite, Gas Heat, Heated, In Ground, Private, Waterfall
Community Features Curbs, Street Lights, Suburban, Sidewalks
Utilities Available Cable Available, Electricity Connected, Natural Gas Connected, Sewer Connected, Underground Utilities, Water Connected
View Y/N No
View None
Roof Type Flat Tile
Accessibility Safe Emergency Egress from Home, No Stairs
Porch Brick, Concrete, Front Porch, Open, Patio
Attached Garage Yes
Total Parking Spaces 2
Private Pool Yes
Building
Lot Description Back Yard, Desert Back, Front Yard, Sprinklers In Front, Lawn, Landscaped, Near Public Transit, Sprinklers Timer, Sprinkler System
Story One
Entry Level One
Foundation Slab
Sewer Public Sewer
Water Public
Architectural Style Traditional
Level or Stories One
New Construction No
Construction Status Turnkey
Schools
School District See Remarks
Others
Senior Community No
Tax ID 2865058034
Security Features Carbon Monoxide Detector(s),Smoke Detector(s)
Acceptable Financing Submit
Listing Terms Submit
Financing Conventional
Special Listing Condition Standard
Read Less Info
Want to know what your home might be worth? Contact us for a FREE valuation!

Our team is ready to help you sell your home for the highest possible price ASAP

Bought with Steven Goodman • Pinnacle Estate Properties, Inc.
Real Estate Consultant | License ID: 01971542
+1(562) 595-3264 | karen@iwakoshirealtor.com






