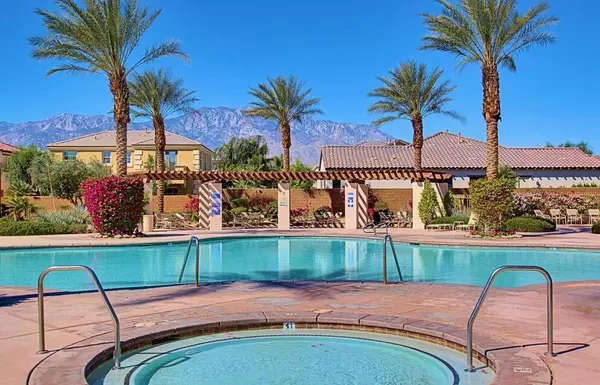$625,000
$625,000
For more information regarding the value of a property, please contact us for a free consultation.
4 Beds
3 Baths
2,657 SqFt
SOLD DATE : 05/20/2022
Key Details
Sold Price $625,000
Property Type Single Family Home
Sub Type Single Family Residence
Listing Status Sold
Purchase Type For Sale
Square Footage 2,657 sqft
Price per Sqft $235
Subdivision Campanile
MLS Listing ID 219077191DA
Sold Date 05/20/22
Bedrooms 4
Full Baths 3
Condo Fees $289
Construction Status Updated/Remodeled
HOA Fees $289/mo
HOA Y/N Yes
Year Built 2006
Lot Size 5,662 Sqft
Property Description
Large Family home in beautiful Campanile community right in the middle of the valley bordering Rancho Mirage. 4 Full bedrooms, 3 baths and sort of a double loft currently being used as an office on one side and exercise space on the other. The large kitchen, features granite counters, a large island, and opens to great room. There is a formal dining room with fireplace off the kitchen. The spacious Master suite has a balcony with beautiful views. Master bath features double sinks, a separate shower, soaking tub and walk in closet. Other features include a large individual laundry room, lots of ceiling fans, 9 ft. high ceilings, Honeywell proSmart thermostat, alarm system and cameras, and a 2 car attached garage. The low maintenance backyard has a covered patio and artificial turf surrounded by lush planter boxes. The HOA offers front yard maintenance, a large community pool and spa, clubhouse, gym, kids playground, doggie park and low HOA dues.
Location
State CA
County Riverside
Area 335 - Cathedral City North
Zoning R-2
Interior
Interior Features Breakfast Area, Separate/Formal Dining Room, High Ceilings, Bedroom on Main Level, Primary Suite, Walk-In Closet(s)
Heating Forced Air, Natural Gas
Cooling Central Air
Flooring Carpet, Tile
Fireplaces Type Dining Room, Family Room, Gas
Fireplace Yes
Appliance Dishwasher, Gas Cooktop, Microwave, Water Heater
Laundry Laundry Room
Exterior
Parking Features Driveway
Garage Spaces 2.0
Garage Description 2.0
Fence Block
Pool Community, Gunite, Electric Heat, In Ground
Community Features Gated, Pool
Amenities Available Clubhouse, Maintenance Grounds, Playground, Pet Restrictions, Cable TV
View Y/N Yes
View Mountain(s)
Roof Type Concrete
Porch Concrete
Attached Garage Yes
Total Parking Spaces 2
Private Pool Yes
Building
Lot Description Landscaped, Planned Unit Development, Sprinklers Timer, Sprinkler System
Story 2
Entry Level Two
Foundation Slab
Sewer Unknown
Level or Stories Two
New Construction No
Construction Status Updated/Remodeled
Others
HOA Name Campanile HOA
Senior Community No
Tax ID 670510046
Security Features Gated Community,Key Card Entry
Acceptable Financing Cash to New Loan
Listing Terms Cash to New Loan
Financing Cash to New Loan
Special Listing Condition Standard
Read Less Info
Want to know what your home might be worth? Contact us for a FREE valuation!

Our team is ready to help you sell your home for the highest possible price ASAP

Bought with Jessica Oertel • Bennion Deville Homes
Real Estate Consultant | License ID: 01971542
+1(562) 595-3264 | karen@iwakoshirealtor.com





