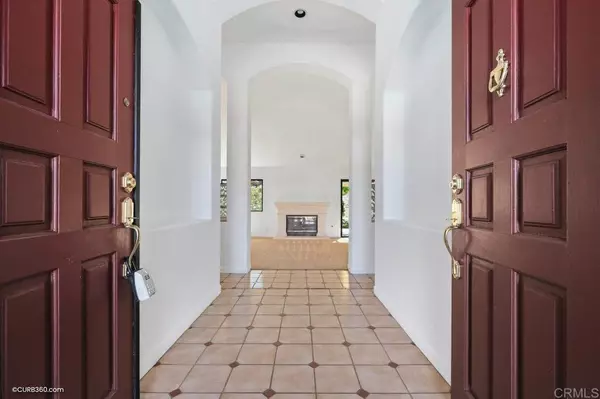$1,005,000
$899,000
11.8%For more information regarding the value of a property, please contact us for a free consultation.
4 Beds
3 Baths
2,467 SqFt
SOLD DATE : 05/19/2022
Key Details
Sold Price $1,005,000
Property Type Single Family Home
Sub Type Single Family Residence
Listing Status Sold
Purchase Type For Sale
Square Footage 2,467 sqft
Price per Sqft $407
MLS Listing ID PTP2202498
Sold Date 05/19/22
Bedrooms 4
Full Baths 2
Half Baths 1
Condo Fees $108
HOA Fees $108/mo
HOA Y/N Yes
Year Built 1990
Lot Size 0.546 Acres
Property Description
Welcome to 9001 Summerhill Pt. This home in the Deer Creek neighborhood is 2467 square feet with 4 bedrooms and 2.5 baths with vaulted ceilings in every room but one. Open concept in the kitchen with a breakfast nook to enjoy the quiet mornings. Spacious living room off the kitchen with a fireplace and 2 solar tubes in ceiling for some added lighting. Large formal dining room is perfect for family gatherings. Huge formal living room also with its very own fireplace. Master bath has tub, walk in shower and walk in closet. Master bedroom has sliding glass door for private backyard access. Recently painted inside and out. New HVAC system was installed in 2021. New turf installed 2021. Awning in backyard installed 2020. 3 car garage with plenty of driveway parking as well. Within walking distance to Creekside/Shadow Hills School. Just a few minutes drive to both Sycuan and Viejas Resorts.
Location
State CA
County San Diego
Area 91901 - Alpine
Zoning R1
Interior
Interior Features Ceiling Fan(s), Granite Counters, High Ceilings, Pull Down Attic Stairs, Storage, Unfurnished, Walk-In Closet(s)
Heating Central
Cooling Central Air
Flooring Carpet, Tile
Fireplaces Type Family Room, Living Room
Fireplace Yes
Appliance Dishwasher, Gas Cooking, Gas Cooktop, Disposal, Gas Oven, Gas Water Heater, Microwave, Water Heater
Laundry Laundry Room
Exterior
Parking Features Garage
Garage Spaces 3.0
Garage Description 3.0
Pool None
Community Features Curbs
Amenities Available Other
View Y/N Yes
View Mountain(s)
Roof Type Spanish Tile
Attached Garage Yes
Total Parking Spaces 3
Private Pool Yes
Building
Lot Description Back Yard, Front Yard, Sprinklers In Rear, Sprinklers In Front, Yard
Faces West
Story One
Entry Level One
Sewer Public Sewer
Water Public
Level or Stories One
New Construction No
Schools
School District Grossmont Union
Others
HOA Name Deer Creek
Senior Community No
Tax ID 4034522100
Acceptable Financing Cash, Conventional, FHA, VA Loan
Listing Terms Cash, Conventional, FHA, VA Loan
Financing Conventional
Special Listing Condition Standard
Read Less Info
Want to know what your home might be worth? Contact us for a FREE valuation!

Our team is ready to help you sell your home for the highest possible price ASAP

Bought with Kay LeMenager • Coldwell Banker Realty
Real Estate Consultant | License ID: 01971542
+1(562) 595-3264 | karen@iwakoshirealtor.com






