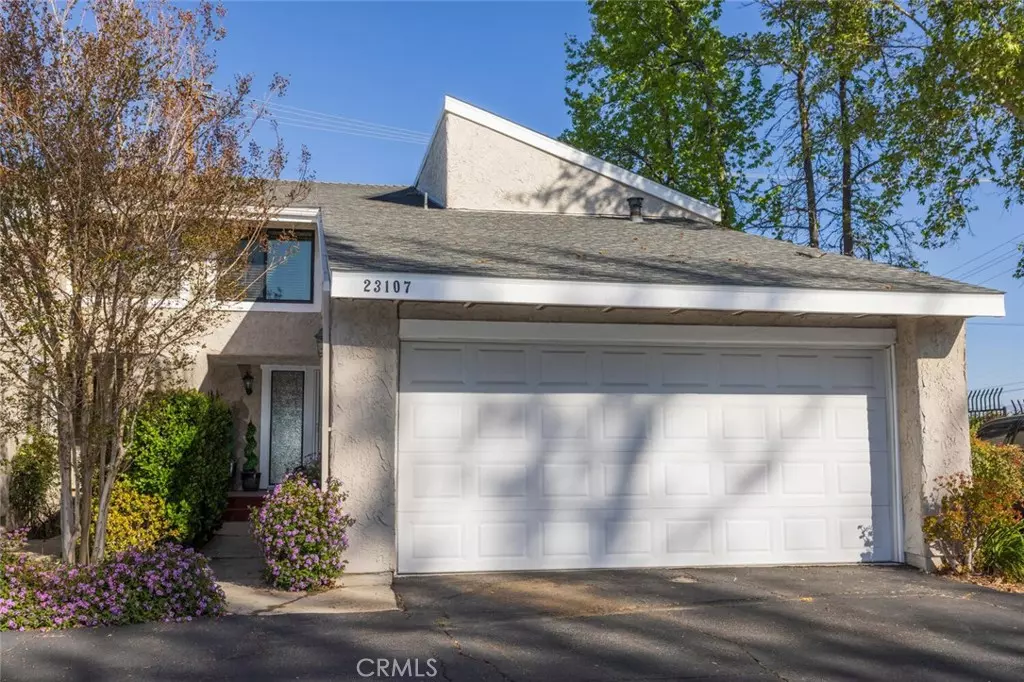$700,000
$649,888
7.7%For more information regarding the value of a property, please contact us for a free consultation.
3 Beds
3 Baths
1,859 SqFt
SOLD DATE : 05/11/2022
Key Details
Sold Price $700,000
Property Type Townhouse
Sub Type Townhouse
Listing Status Sold
Purchase Type For Sale
Square Footage 1,859 sqft
Price per Sqft $376
Subdivision Vista Valencia (Vval)
MLS Listing ID SR22067281
Sold Date 05/11/22
Bedrooms 3
Full Baths 2
Half Baths 1
Condo Fees $369
Construction Status Updated/Remodeled
HOA Fees $369/mo
HOA Y/N Yes
Year Built 1978
Lot Size 6.483 Acres
Property Description
Gorgeous End Unit, with no rear neighbors, has beautiful views of the Valencia South Fork River Trail from Living/Dining room, Kitchen, Downstairs Office/Bedroom, & Upstairs Bedroom!! Being an end unit you have an extra window that really helps to create a wonderful light & bright living/dining combo. The Gated Vista Valencia community is conveniently located to freeways, shopping, restaurants, hospital, trails, and award winning schools! Kitchen completely remodeled with granite, stainless steel, & gorgeous back-splash. Bistro kitchen dining area is currently used as a convenient coffee bar! Newer tile flooring throughout most of downstairs. Any carpet in home was just installed! Perfect downstairs bedroom for all you 'work-from-home' peeps! Remodeled 1/2 bath rounds out the first level. Head upstairs to the landing where you can see that view again! One bedroom on your left with the view & mirrored wardrobe doors. Ample linen closet. Another remodeled full bath and then head into the primary bedroom....the huge primary bedroom. Don't miss the walk-in closet with full organizers. And, of course, take some time to imaging soaking in that over-sized tub in the en-suite bath with new faucets and shower head! Head back downstairs and wander out to your private (one neighbor only here) covered patio with easy access for your friends to visit through your private gate! No more hunting for parking!!! Enjoy a cocktail or a cup of java and watch the birds fly and the critters play! Welcome home to Yvette Lane!
Location
State CA
County Los Angeles
Area Val1 - Valencia 1
Zoning SCUR3
Rooms
Main Level Bedrooms 1
Interior
Interior Features Balcony, Ceiling Fan(s), Cathedral Ceiling(s), Granite Counters, Open Floorplan, Pantry, Recessed Lighting, Bedroom on Main Level, Walk-In Closet(s)
Heating Central
Cooling Central Air
Flooring Carpet, Tile
Fireplaces Type Gas, Living Room
Fireplace Yes
Appliance Dishwasher, Gas Cooktop, Disposal, Gas Oven, Water To Refrigerator
Laundry Washer Hookup, Gas Dryer Hookup, In Garage
Exterior
Parking Features Direct Access, Driveway Level, Garage Faces Front, Garage
Garage Spaces 2.0
Garage Description 2.0
Fence Wrought Iron
Pool Association
Community Features Curbs, Gutter(s), Storm Drain(s), Street Lights, Suburban, Sidewalks, Gated, Park
Utilities Available Electricity Connected, Natural Gas Connected
Amenities Available Call for Rules, Clubhouse, Controlled Access, Maintenance Grounds, Insurance, Pool, Pet Restrictions, Pets Allowed, Spa/Hot Tub, Trash, Water
View Y/N Yes
View City Lights, Mountain(s), Neighborhood
Roof Type Composition
Porch Brick, Covered
Attached Garage Yes
Total Parking Spaces 2
Private Pool No
Building
Lot Description Near Park, Near Public Transit
Story 2
Entry Level Two
Foundation Slab
Sewer Public Sewer
Water Public
Architectural Style Contemporary
Level or Stories Two
New Construction No
Construction Status Updated/Remodeled
Schools
School District William S. Hart Union
Others
HOA Name Vista Valencia
Senior Community No
Tax ID 2859031018
Security Features Carbon Monoxide Detector(s),Gated Community,Smoke Detector(s)
Acceptable Financing Cash, Conventional, FHA
Listing Terms Cash, Conventional, FHA
Financing Conventional
Special Listing Condition Standard
Read Less Info
Want to know what your home might be worth? Contact us for a FREE valuation!

Our team is ready to help you sell your home for the highest possible price ASAP

Bought with Telman Akopian • Top One Realty & Mortgage Inc
Real Estate Consultant | License ID: 01971542
+1(562) 595-3264 | karen@iwakoshirealtor.com






