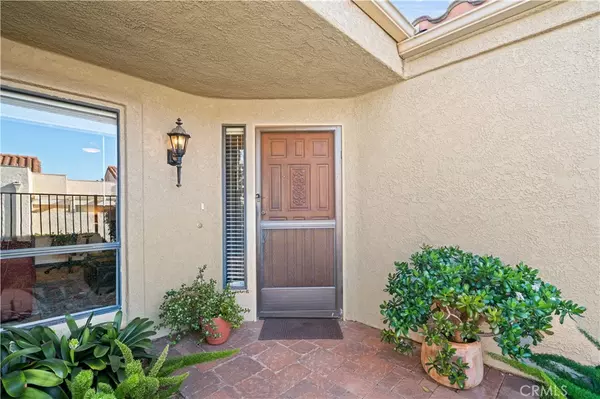$1,100,000
$895,000
22.9%For more information regarding the value of a property, please contact us for a free consultation.
2 Beds
2 Baths
1,646 SqFt
SOLD DATE : 04/20/2022
Key Details
Sold Price $1,100,000
Property Type Condo
Sub Type Condominium
Listing Status Sold
Purchase Type For Sale
Square Footage 1,646 sqft
Price per Sqft $668
Subdivision Mesa Verde (Msv)
MLS Listing ID OC22044340
Sold Date 04/20/22
Bedrooms 2
Full Baths 2
Condo Fees $499
Construction Status Repairs Cosmetic
HOA Fees $499/mo
HOA Y/N Yes
Year Built 1985
Property Description
Here is your opportunity to own in the highly desirable community of Mesa Verde in San Juan Capistrano. This spacious, single level end-unit garden home located on a green belt has easy access to the community pools and multiple paths. Enjoy your private courtyard entry as you enter the home designed with a bright, open floor plan including vaulted ceilings and new engineered hardwood flooring. This 2 bedroom 2 bath condo (plus a den that could be a third bedroom) offers a primary suite with dual vanities, soaking tub, separate shower, two separate closets and sliders to the patio. The second bedroom opens to a private patio. Indoor and outdoor living flow seamlessly here. Enjoy two community pools and spas, quiet streets, manicured landscaping, meandering walking paths and easy access to golf courses, hiking trails, historic San Juan Capistrano, the Los Rios District and nearby Dana Point Harbor. This is NOT a 55 and over community!
Location
State CA
County Orange
Area Or - Ortega/Orange County
Rooms
Other Rooms Shed(s)
Main Level Bedrooms 2
Interior
Interior Features Beamed Ceilings, Breakfast Bar, Ceiling Fan(s), Cathedral Ceiling(s), Separate/Formal Dining Room, Eat-in Kitchen, Open Floorplan, Pantry, Storage, All Bedrooms Down, Bedroom on Main Level, Main Level Primary, Primary Suite
Heating Central, Forced Air
Cooling Central Air
Flooring Laminate, Stone, Tile
Fireplaces Type Family Room, Gas
Fireplace Yes
Appliance Built-In Range, Dishwasher, Freezer, Gas Cooktop, Disposal, Gas Oven, Gas Range, Microwave, Refrigerator, Water To Refrigerator, Dryer, Washer
Laundry In Garage
Exterior
Parking Features Garage Faces Front, Garage
Garage Spaces 2.0
Garage Description 2.0
Fence Block, Stucco Wall, Wrought Iron
Pool Association
Community Features Curbs, Golf, Gutter(s), Hiking, Storm Drain(s), Street Lights
Utilities Available Electricity Connected, Sewer Connected, Water Connected
Amenities Available Maintenance Grounds, Maintenance Front Yard, Pool, Spa/Hot Tub
View Y/N Yes
View Park/Greenbelt, Neighborhood
Roof Type Spanish Tile
Accessibility Safe Emergency Egress from Home
Porch Patio, Stone
Attached Garage Yes
Total Parking Spaces 2
Private Pool No
Building
Lot Description 0-1 Unit/Acre
Story 1
Entry Level One
Foundation Slab
Sewer Public Sewer
Water Public
Architectural Style Ranch, Spanish
Level or Stories One
Additional Building Shed(s)
New Construction No
Construction Status Repairs Cosmetic
Schools
School District Capistrano Unified
Others
HOA Name San Juan Mesa Verde
Senior Community No
Tax ID 93995076
Security Features Carbon Monoxide Detector(s),Fire Detection System,Smoke Detector(s)
Acceptable Financing Contract
Listing Terms Contract
Financing Cash to New Loan
Special Listing Condition Standard
Read Less Info
Want to know what your home might be worth? Contact us for a FREE valuation!

Our team is ready to help you sell your home for the highest possible price ASAP

Bought with Katrina Crane • Coldwell Banker Realty
Real Estate Consultant | License ID: 01971542
+1(562) 595-3264 | karen@iwakoshirealtor.com





