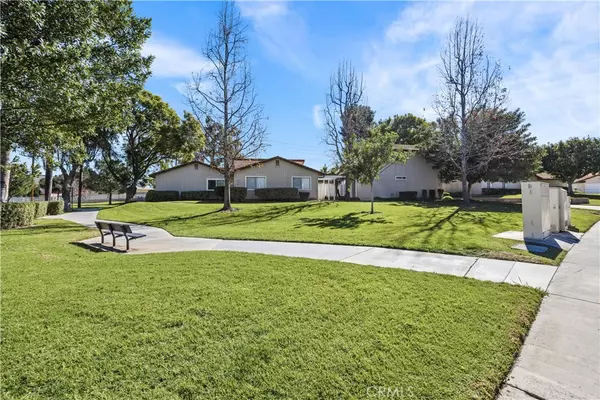$545,000
$540,000
0.9%For more information regarding the value of a property, please contact us for a free consultation.
3 Beds
2 Baths
1,639 SqFt
SOLD DATE : 04/18/2022
Key Details
Sold Price $545,000
Property Type Condo
Sub Type Condominium
Listing Status Sold
Purchase Type For Sale
Square Footage 1,639 sqft
Price per Sqft $332
Subdivision ,Village Grove
MLS Listing ID IG22024678
Sold Date 04/18/22
Bedrooms 3
Full Baths 2
Condo Fees $280
Construction Status Updated/Remodeled,Turnkey
HOA Fees $280/mo
HOA Y/N Yes
Year Built 1975
Lot Size 2,178 Sqft
Property Description
This is the home you have been waiting for. Plenty of HOA amenities such as pool, lake, tennis courts, club house, basketball courts, picnic area and many more features. The home boasts a light and airy entrance way with a large living room and warm hardwood floors throughout. The two bedrooms upstairs share a beautiful soaking tub for those long days. High end closet container syatems have been installed in all of the closets. The first floor bedroom serves as a wonderful guest room or in-law quarters with its own bathroom for added privacy. Enjoy the warm brick fireplace on those chilly evenings. The kitchen has been upgraded to include granite counter tops, a tray ceiling, recessed lighting, ceiling fans and bright kitchen cabinets. The sliding glass door off the kitchen features a secluded courtyard. With the direct two car garage access of the kitchen, there is no need to struggle with your groceries. Home is kept in pristine condition. Extrodinary care has been taken with a new hot water heater in 2021 and a new furnace in 2018. Conveniently located near schools, churches, stores, public transportation and the 91 freeway.
Location
State CA
County Riverside
Area 248 - Corona
Zoning PD
Rooms
Main Level Bedrooms 1
Interior
Interior Features Ceiling Fan(s), Eat-in Kitchen, Wired for Data, Bedroom on Main Level, Entrance Foyer, Main Level Primary
Heating Central, Natural Gas
Cooling Central Air
Flooring Wood
Fireplaces Type Gas, Living Room
Fireplace Yes
Appliance Dishwasher, Disposal, Gas Range, Microwave, Water To Refrigerator
Laundry Washer Hookup, Gas Dryer Hookup, In Garage
Exterior
Exterior Feature Lighting
Parking Features Assigned, Direct Access, Door-Single, Garage, Permit Required, One Space
Garage Spaces 2.0
Garage Description 2.0
Fence Privacy, Vinyl
Pool Heated, In Ground, Association
Community Features Curbs, Suburban, Park
Utilities Available Cable Available, Natural Gas Connected, Sewer Connected, Water Connected
Amenities Available Clubhouse, Sport Court, Dock, Outdoor Cooking Area, Barbecue, Pool, Spa/Hot Tub, Tennis Court(s)
Waterfront Description Lake Privileges
View Y/N Yes
View City Lights, Lake
Roof Type Asphalt,Shingle
Accessibility None
Porch Concrete, Enclosed, Patio
Attached Garage Yes
Total Parking Spaces 3
Private Pool No
Building
Lot Description 0-1 Unit/Acre, Landscaped, Level, Near Park, Sprinkler System
Story 2
Entry Level Two
Foundation Slab
Sewer Public Sewer
Water Public
Architectural Style Modern
Level or Stories Two
New Construction No
Construction Status Updated/Remodeled,Turnkey
Schools
School District Corona-Norco Unified
Others
HOA Name Village Grove
Senior Community No
Tax ID 103262026
Acceptable Financing Cash, Cash to New Loan, Conventional, 1031 Exchange, FHA
Listing Terms Cash, Cash to New Loan, Conventional, 1031 Exchange, FHA
Financing Conventional
Special Listing Condition Standard
Read Less Info
Want to know what your home might be worth? Contact us for a FREE valuation!

Our team is ready to help you sell your home for the highest possible price ASAP

Bought with Jodi Mikkelson • Redfin Corporation
Real Estate Consultant | License ID: 01971542
+1(562) 595-3264 | karen@iwakoshirealtor.com






