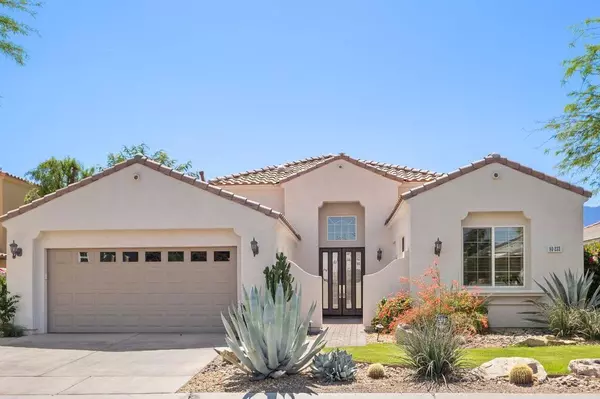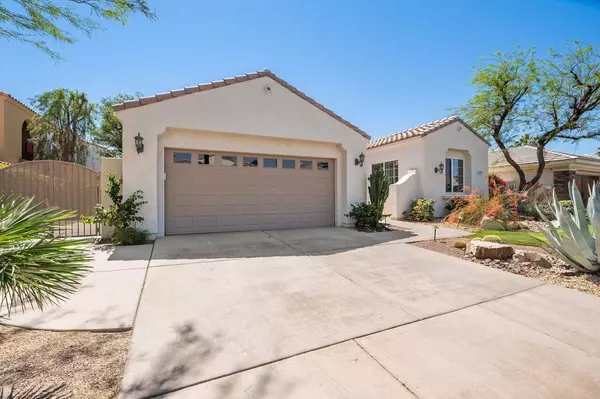$2,100,000
$1,549,000
35.6%For more information regarding the value of a property, please contact us for a free consultation.
3 Beds
4 Baths
2,811 SqFt
SOLD DATE : 04/18/2022
Key Details
Sold Price $2,100,000
Property Type Single Family Home
Sub Type Single Family Residence
Listing Status Sold
Purchase Type For Sale
Square Footage 2,811 sqft
Price per Sqft $747
Subdivision Mountain View Cc
MLS Listing ID 219076507DA
Sold Date 04/18/22
Bedrooms 3
Full Baths 3
Half Baths 1
Condo Fees $441
Construction Status Updated/Remodeled
HOA Fees $441/mo
HOA Y/N Yes
Year Built 2006
Lot Size 10,454 Sqft
Property Description
Welcome to this highly updated and turnkey designer furnished golf course estate at Mountain View Country Club. One of the best and most expansive views in the development overlooking the 10th fairway, several lakes and beyond! There are 3 bedrooms each with an ensuite bathroom plus a powder room and den. This great room concept home has a recently remodeled kitchen with custom cabinetry, quartz countertops with a waterfall feature and custom backsplash. There are newer high end appliances including a 36'' built in refrigerator, JennAir oven, induction cooktop and chimney hood. The kitchen overlooks the living area with a floor to ceiling travertine fireplace and built-in cabinetry/media storage. The luxurious master bedroom includes a spa-like bath with custom cabinetry, quartz counter, oversized spa-like shower and radiant heated flooring. The two additional bedrooms are generously sized and each have their own private bath. The backyard is an entertainer's dream with a built in barbecue island, retractable awning and large saltwater pool with separate spa. Plenty of storage throughout including the large 3 car garage with epoxy flooring. The views are nothing short of spectacular. This is arguably the finest home to come to market at Mountain View Country Club. HOA Dues include social membership to MVCC with tennis, pickle ball, bocce, fitness, spa and clubhouse dining.
Location
State CA
County Riverside
Area 313 - La Quinta South Of Hwy 111
Interior
Interior Features Wet Bar, Breakfast Bar, Breakfast Area, Separate/Formal Dining Room, Furnished, Open Floorplan, Smart Home, Bar, Primary Suite
Heating Central, Natural Gas
Cooling Central Air
Flooring Carpet, Stone
Fireplaces Type Decorative, Electric, Great Room
Fireplace Yes
Appliance Gas Water Heater, Hot Water Circulator, Range Hood
Laundry Laundry Room
Exterior
Parking Features Driveway, Golf Cart Garage, Guest
Garage Spaces 3.0
Garage Description 3.0
Fence Block
Pool In Ground
Community Features Golf, Gated
Utilities Available Cable Available
Amenities Available Bocce Court, Clubhouse, Controlled Access, Fitness Center, Other, Security, Tennis Court(s), Trash, Cable TV
View Y/N Yes
View Golf Course, Lake, Mountain(s), Panoramic
Attached Garage Yes
Total Parking Spaces 3
Private Pool Yes
Building
Lot Description Close to Clubhouse, On Golf Course
Story 1
Entry Level One
Architectural Style Mediterranean
Level or Stories One
New Construction No
Construction Status Updated/Remodeled
Others
HOA Name Mountain View Country Club HOA
Senior Community No
Tax ID 777310013
Security Features Gated Community,24 Hour Security
Acceptable Financing Cash, Cash to New Loan
Listing Terms Cash, Cash to New Loan
Financing Cash
Special Listing Condition Standard
Read Less Info
Want to know what your home might be worth? Contact us for a FREE valuation!

Our team is ready to help you sell your home for the highest possible price ASAP

Bought with Julie Essig • Vine Property Group, Inc.
Real Estate Consultant | License ID: 01971542
+1(562) 595-3264 | karen@iwakoshirealtor.com






