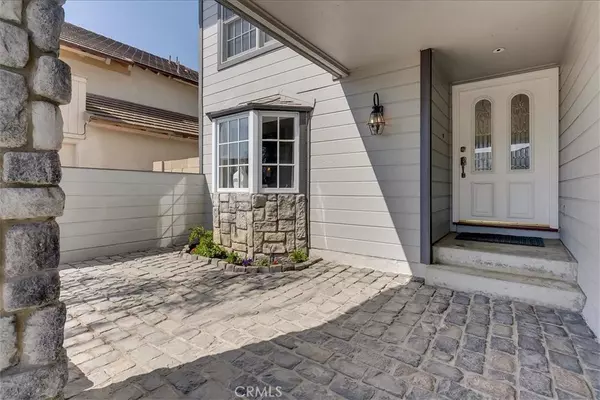$1,690,000
$1,450,000
16.6%For more information regarding the value of a property, please contact us for a free consultation.
4 Beds
3 Baths
3,000 SqFt
SOLD DATE : 04/14/2022
Key Details
Sold Price $1,690,000
Property Type Single Family Home
Sub Type Single Family Residence
Listing Status Sold
Purchase Type For Sale
Square Footage 3,000 sqft
Price per Sqft $563
Subdivision Greenbrook (Grnb)
MLS Listing ID OC22044119
Sold Date 04/14/22
Bedrooms 4
Full Baths 2
Half Baths 1
Condo Fees $130
Construction Status Additions/Alterations,Updated/Remodeled,Turnkey
HOA Fees $43/qua
HOA Y/N Yes
Year Built 1970
Lot Size 6,481 Sqft
Property Description
***Welcome Home to 8751 Rogue River*** Spacemaker I model two story home features 4 Bedrooms | 2.5 Baths | Large Bonus Room | 3,000 Sq. Ft home in the highly sought-after community of Greenbrook. As you enter the home you will notice the wonderful feature of a custom built double insulated wine closet under the staircase. To the left is the large Living room with wainscoting along with crown molding and Dining room with a gas fireplace. Adjacent to that is the newly renovated Kitchen offering white shaker self-closing cabinets, granite countertops, double convection oven and Magnetic Induction cooktop, recessed lighting which flows over to the extended eat-in dining area and family room that overlooks the beautifully landscaped large backyard with a gas fire pit surrounded by wood benches, along with a gas line on side yard for BBQ area - perfect for family get togethers! Upstairs you'll find the large primary suite overlooking with backyard with abundance of natural light, a large walk-in cedar lined closet, walk-in shower, custom vanity/cabinets. You'll also find three additional roomy Bedrooms, an extended Bathroom offering THREE SINKS, counter space and drawers, separate shower| bath | toilet area. In addition is a massive Bonus room, perfect for game room, office or convert half the space to a 5th bedroom while utilizing the remainder as the game room. You are across from the award winning Courreges Elementary school and minutes to Middle and High school, community pool, clubhouse, greenbelts, walking trails, shopping, dining, and the beach. Hurry This One Won't Last!!!!!!!!
Location
State CA
County Orange
Area 16 - Fountain Valley / Northeast Hb
Rooms
Other Rooms Shed(s)
Interior
Interior Features Ceiling Fan(s), Crown Molding, Granite Counters, Paneling/Wainscoting, Recessed Lighting, All Bedrooms Up, Primary Suite, Walk-In Closet(s)
Heating Central, Electric, Fireplace(s)
Cooling Central Air
Flooring Carpet, Laminate, Tile
Fireplaces Type Gas, Living Room
Fireplace Yes
Appliance Built-In Range, Convection Oven, Double Oven, Dishwasher, Electric Oven, Electric Range, Disposal, Microwave, Water To Refrigerator, Water Heater
Laundry Washer Hookup, Gas Dryer Hookup, In Garage
Exterior
Exterior Feature Lighting
Parking Features Asphalt, Door-Multi, Direct Access, Driveway, Garage Faces Front, Garage, Off Street
Garage Spaces 3.0
Garage Description 3.0
Fence Block
Pool Community, Association
Community Features Biking, Curbs, Street Lights, Sidewalks, Park, Pool
Utilities Available Cable Available, Electricity Connected, Natural Gas Connected, Phone Available, Sewer Connected, Water Connected
Amenities Available Clubhouse, Meeting/Banquet/Party Room, Outdoor Cooking Area, Barbecue, Other, Playground, Pool
View Y/N No
View None
Roof Type Shingle
Porch Concrete, Front Porch, Patio
Attached Garage Yes
Total Parking Spaces 6
Private Pool No
Building
Lot Description Front Yard, Lawn, Landscaped, Level, Near Park, Sprinkler System, Street Level, Yard, Zero Lot Line
Story 2
Entry Level Two
Sewer Public Sewer
Water Public
Architectural Style Cape Cod
Level or Stories Two
Additional Building Shed(s)
New Construction No
Construction Status Additions/Alterations,Updated/Remodeled,Turnkey
Schools
Elementary Schools Courreges
Middle Schools Fulton
High Schools Fountain Valley
School District Huntington Beach Union High
Others
HOA Name Greenbrook
Senior Community No
Tax ID 11277276
Security Features Carbon Monoxide Detector(s),Smoke Detector(s)
Acceptable Financing Cash, Cash to New Loan, Conventional
Listing Terms Cash, Cash to New Loan, Conventional
Financing Conventional
Special Listing Condition Standard, Trust
Read Less Info
Want to know what your home might be worth? Contact us for a FREE valuation!

Our team is ready to help you sell your home for the highest possible price ASAP

Bought with Stephen Polito • Redfin
Real Estate Consultant | License ID: 01971542
+1(562) 595-3264 | karen@iwakoshirealtor.com






