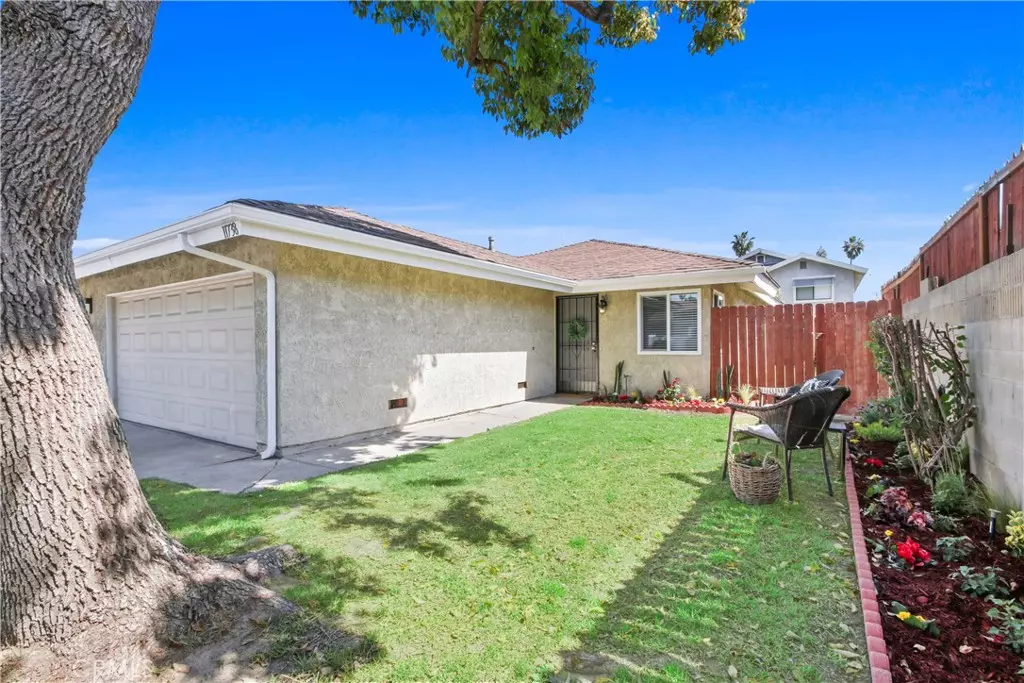$635,000
$635,000
For more information regarding the value of a property, please contact us for a free consultation.
3 Beds
2 Baths
1,007 SqFt
SOLD DATE : 04/13/2022
Key Details
Sold Price $635,000
Property Type Townhouse
Sub Type Townhouse
Listing Status Sold
Purchase Type For Sale
Square Footage 1,007 sqft
Price per Sqft $630
Subdivision East Lakewood (Elk)
MLS Listing ID PW22036367
Sold Date 04/13/22
Bedrooms 3
Full Baths 1
Half Baths 1
Condo Fees $214
Construction Status Turnkey
HOA Fees $214/mo
HOA Y/N Yes
Year Built 1977
Lot Size 1.019 Acres
Lot Dimensions Assessor
Property Description
Welcome to the Great City of Lakewood California! Your new house is only half a block away from the beautiful Bloomfield Park. This charming, renovated and one-level Corner Townhouse, has newer laminated floors throughout the kitchen, leaving room and hall. Renovated bathroom and kitchen with quartz countertops. Two-car attached garage and extra parking space in the driveway. Double pane windows with blinds. The nice backyard will give you great green space to relax or to entertain family and guests. There is a mature tree planted at the front yard of the house that gives nice shade and keep you fresh. In addition, this house is part of the excellent ABC School District and it is conveniently located few blocks away from the well-known Long Beach Town Center, and close to the Freeways, Restaurants and many Services near by that include the San Gabriel River bike trail. This townhouse only shares only one wall with the garage next door, it comes with the kitchen appliances, washer and dryer. Furthermore it has low HOA fee and is MOVE-IN READY with no contingencies. First time on the market in 44 years. You must see it, it has too many benefits to list them all ***NO MORE SHOWINGS ***
Location
State CA
County Los Angeles
Area 26 - Lakewood East
Zoning LKMFR*
Rooms
Main Level Bedrooms 3
Interior
Interior Features Eat-in Kitchen, All Bedrooms Down
Heating Central
Cooling None
Flooring Carpet, Laminate
Fireplaces Type None
Fireplace No
Appliance Gas Range, Microwave, Refrigerator
Laundry In Garage
Exterior
Parking Features Driveway, Garage Faces Front, Garage, Garage Door Opener
Garage Spaces 2.0
Garage Description 2.0
Fence Average Condition, Wood
Pool None
Community Features Park, Sidewalks, Urban
Utilities Available Electricity Available, Natural Gas Connected, Sewer Connected, Water Connected
Amenities Available Call for Rules, Maintenance Front Yard, Pets Allowed, Trash
View Y/N Yes
View Neighborhood
Roof Type Shingle,Wood
Accessibility No Stairs
Porch None
Attached Garage Yes
Total Parking Spaces 2
Private Pool No
Building
Lot Description Rectangular Lot, Street Level
Faces East
Story 1
Entry Level One
Foundation Slab
Sewer Public Sewer
Water Public
Architectural Style Contemporary
Level or Stories One
New Construction No
Construction Status Turnkey
Schools
Elementary Schools Abc
Middle Schools Fedde
High Schools Artesia
School District Abc Unified
Others
HOA Name Gateside Arms
Senior Community No
Tax ID 7065023043
Security Features Carbon Monoxide Detector(s),Smoke Detector(s)
Acceptable Financing Cash, Cash to Existing Loan, Cash to New Loan, Conventional
Listing Terms Cash, Cash to Existing Loan, Cash to New Loan, Conventional
Financing Conventional
Special Listing Condition Standard, Trust
Read Less Info
Want to know what your home might be worth? Contact us for a FREE valuation!

Our team is ready to help you sell your home for the highest possible price ASAP

Bought with Maria Noyola • Realty One Group Diamond
Real Estate Consultant | License ID: 01971542
+1(562) 595-3264 | karen@iwakoshirealtor.com






