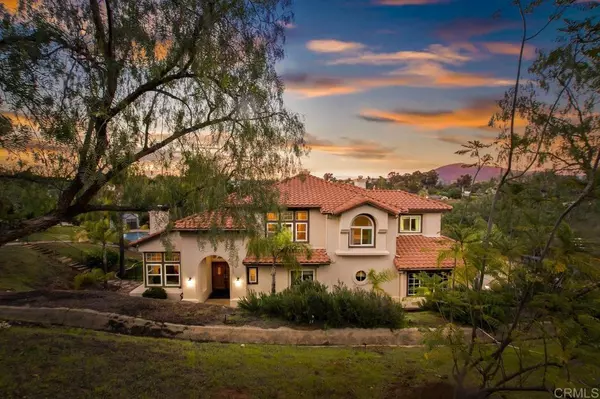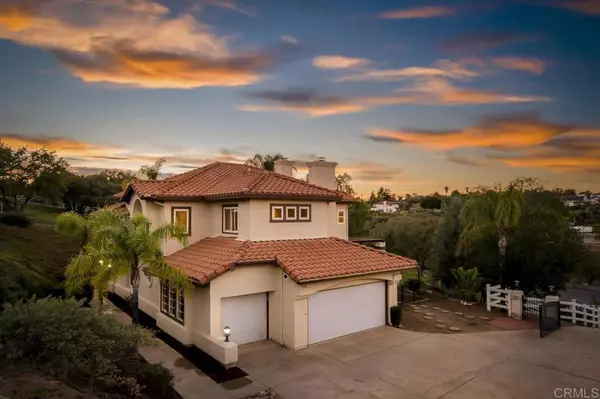$1,250,000
$1,150,000
8.7%For more information regarding the value of a property, please contact us for a free consultation.
4 Beds
3 Baths
3,281 SqFt
SOLD DATE : 04/06/2022
Key Details
Sold Price $1,250,000
Property Type Single Family Home
Sub Type Single Family Residence
Listing Status Sold
Purchase Type For Sale
Square Footage 3,281 sqft
Price per Sqft $380
MLS Listing ID PTP2201351
Sold Date 04/06/22
Bedrooms 4
Full Baths 3
Condo Fees $425
HOA Fees $425
HOA Y/N Yes
Year Built 1998
Lot Size 1.500 Acres
Property Description
Welcome home to this stunning and spacious 1.5-acre view estate in the private sought-after neighborhood of Alpine Heights in Alpine. Located on a private culdesac this property has it all! Upon entry, you are greeted with a magnificent grand staircase, a bright and beautiful formal living area, and impressive vaulted ceilings. The home features beautiful views from all areas of the home, 3 living room spaces, 3 fireplaces, huge vaulted ceilings throughout, hardwood flooring, a ground floor bed & bath, a massive 3 car garage w/ high ceilings, a large kitchen with oversized kitchen island and walk-in pantry, granite countertops & updated appliances, tons of natural lighting w/ oversized windows, recessed lights & crown molding throughout, and a private dining room area ideally located off of the kitchen. Feel like you are on vacation 24/7 with the impressive master bedroom retreat featuring a two-way fireplace, large jacuzzi tub, huge glass shower, dual walk-in closets, dual sinks with beautiful solid wood cabinets, and private view baloney off the bedroom where you can soak it all in. It doesn't stop there! The outside is an entertainer's dream featuring a large pool with natural boulder/rock landscaping, a spacious patio area off of the kitchen/living area, BBQ area, upper and lower fenced yards, lots of space for a granny flat/ 2nd home/cars/toys, flat area by property drive-up entrance driveway perfect for an RV. The owners have recently had the septic certified and risers installed for easy access, landscaping irrigation has been updated as well. 2 HVAC systems, updated paint throughout, the list goes on and on. Run do not walk to this home it will not last!
Location
State CA
County San Diego
Area 91901 - Alpine
Zoning Residential
Rooms
Main Level Bedrooms 1
Interior
Interior Features Bedroom on Main Level, Primary Suite, Walk-In Pantry, Walk-In Closet(s)
Cooling Central Air
Fireplaces Type Family Room, Living Room, Primary Bedroom
Fireplace Yes
Laundry Laundry Room
Exterior
Parking Features RV Access/Parking
Garage Spaces 3.0
Garage Description 3.0
Pool In Ground
Community Features Curbs, Mountainous, Preserve/Public Land, Sidewalks, Valley
Amenities Available Call for Rules
View Y/N Yes
View Canyon, Hills, Mountain(s), Neighborhood, Rocks
Attached Garage Yes
Total Parking Spaces 3
Private Pool Yes
Building
Lot Description Cul-De-Sac, Sloped Down, Landscaped, Rocks, Sprinklers Timer, Sprinkler System, Yard
Story 2
Entry Level Two
Sewer Septic Tank
Water Public
Level or Stories Two
New Construction No
Schools
School District Alpine Union
Others
HOA Name MVR Owner's Association
Senior Community No
Tax ID 5202900600
Acceptable Financing Cash, Conventional, 1031 Exchange, FHA, VA Loan
Listing Terms Cash, Conventional, 1031 Exchange, FHA, VA Loan
Financing Conventional
Special Listing Condition Standard
Read Less Info
Want to know what your home might be worth? Contact us for a FREE valuation!

Our team is ready to help you sell your home for the highest possible price ASAP

Bought with Brian Stewart • RE/MAX Hometown, Realtors
Real Estate Consultant | License ID: 01971542
+1(562) 595-3264 | karen@iwakoshirealtor.com






