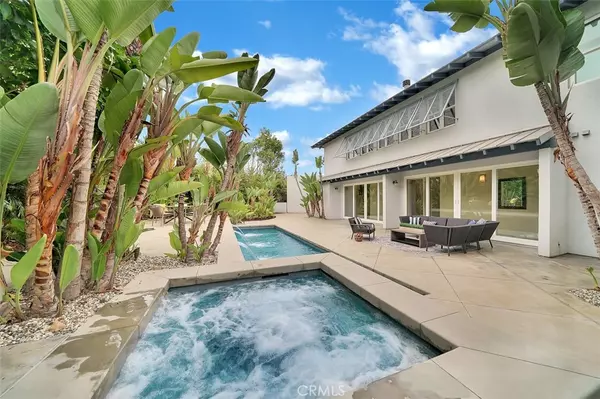$3,300,000
$3,300,000
For more information regarding the value of a property, please contact us for a free consultation.
5 Beds
6 Baths
3,700 SqFt
SOLD DATE : 04/11/2022
Key Details
Sold Price $3,300,000
Property Type Single Family Home
Sub Type Single Family Residence
Listing Status Sold
Purchase Type For Sale
Square Footage 3,700 sqft
Price per Sqft $891
Subdivision Leucadia
MLS Listing ID OC21175651
Sold Date 04/11/22
Bedrooms 5
Full Baths 5
Half Baths 1
HOA Y/N No
Year Built 2005
Lot Size 0.334 Acres
Lot Dimensions Builder
Property Description
Located in beautiful LEUCADIA near the newly opened HYATT Alila MAREA Beach Resort. ONLY 1/10th of a mile(5 min walk) to South Carlsbad Beach. Upon entering this private and exclusive gated community, Cabanas on the Coast, you will instantly feel like you are on an island in paradise. This very private cul-de-sac features only two homes, each sitting on oversized lots. This island-inspired beauty represents coastal living at its finest. The. amount of custom finishes are evident from the moment you walk onto the property. The pebble paved driveway featuring a two-car garage and covered carport, the patterned cedar siding, a standing seam metal roof, and beautifully dressed windows each featuring custom Bahama style shutters exude the royal island feel. Crushed pebble pathways surrounded by lush green grass and lined with tropical foliage, a mature fig tree, a greenhouse, and uplighting that highlights the hotel-like lap pool which has cascading spa and a diamond scored pool deck. Custom carbonized bamboo, two-toned natural cork, terrazzo, and limestone are just a few of the hand-picked flooring displayed in this masterpiece. There are 3 large bedrooms downstairs with closets that have built-in storage, a private bathroom, and French doors that lead to exclusive lanais. Bedroom four downstairs can be offered as a master bedroom or guest suite. This lovely area has custom sliding glass doors with double-lined woven shades that open up to your backyard oasis. The custom bath features a spacious walk-in shower with Mosaic tile and rain glass shower doors. The custom kitchen will excite anyone who loves to entertain and cook as it features African Mahogony cabinets and under lighting, exotic granite countertops, a Sub-Zero refrigerator, Wolf six-burner stovetop with a commercial hood. Wolf double ovens, Bosch dishwasher, and a built-in Miele coffee maker. There are quaint areas of the kitchen to enjoy indoor and outdoor dining. while experiencing the chiseled fireplace. The master bedroom suite upstairs features a breathtaking pyramid ceiling in stained cedar planks, a walk-in closet, jacuzzi tub, and walk-in steam shower, and stairs outside that lead to the pool. Perched above the ocean is an entertainers' haven. Experience cool, tropical breezes while enjoying family and friends in your very own island paradise, This is a California dream come true.
Location
State CA
County San Diego
Area 92024 - Encinitas
Zoning R1
Rooms
Other Rooms Greenhouse
Main Level Bedrooms 4
Interior
Interior Features Beamed Ceilings, Built-in Features, Balcony, Block Walls, Ceiling Fan(s), Cathedral Ceiling(s), Open Floorplan, Stone Counters, Recessed Lighting, Wired for Sound, Walk-In Pantry, Walk-In Closet(s)
Heating Central, Natural Gas
Cooling Central Air, Gas
Flooring Bamboo, Laminate, Wood
Fireplaces Type Living Room
Fireplace Yes
Appliance Built-In Range, Double Oven, Dishwasher, Disposal, Gas Oven, Gas Range, Gas Water Heater, Portable Dishwasher, Refrigerator, Range Hood
Laundry Laundry Room
Exterior
Exterior Feature Lighting
Parking Features Carport, Door-Multi, Garage Faces Front, Garage
Garage Spaces 2.0
Garage Description 2.0
Fence Block
Pool Private
Community Features Biking
Utilities Available Electricity Connected, Natural Gas Connected, Sewer Connected, Water Connected
Waterfront Description Beach Access,Lagoon,Ocean Side Of Freeway
View Y/N Yes
View Pool
Roof Type Metal
Accessibility None
Porch Concrete
Attached Garage Yes
Total Parking Spaces 4
Private Pool Yes
Building
Lot Description Back Yard, Cul-De-Sac, Garden
Faces West
Story 2
Entry Level Two
Foundation Slab
Sewer Public Sewer
Water Public
Architectural Style Other
Level or Stories Two
Additional Building Greenhouse
New Construction No
Schools
School District San Diego Unified
Others
Senior Community No
Tax ID 2160527400
Security Features Carbon Monoxide Detector(s),Fire Detection System,Smoke Detector(s)
Acceptable Financing Cash, Conventional
Listing Terms Cash, Conventional
Financing Cash
Special Listing Condition Standard
Read Less Info
Want to know what your home might be worth? Contact us for a FREE valuation!

Our team is ready to help you sell your home for the highest possible price ASAP

Bought with Terrance Reay • Seven Gables Real Estate
Real Estate Consultant | License ID: 01971542
+1(562) 595-3264 | karen@iwakoshirealtor.com






