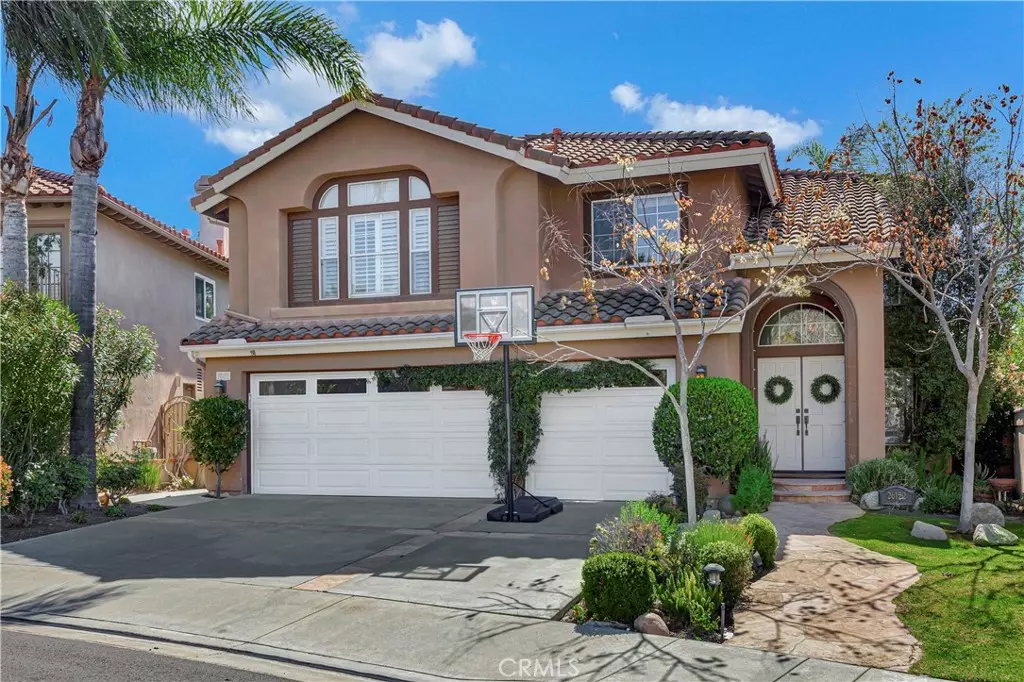$1,700,000
$1,700,000
For more information regarding the value of a property, please contact us for a free consultation.
4 Beds
3 Baths
2,539 SqFt
SOLD DATE : 04/08/2022
Key Details
Sold Price $1,700,000
Property Type Single Family Home
Sub Type Single Family Residence
Listing Status Sold
Purchase Type For Sale
Square Footage 2,539 sqft
Price per Sqft $669
Subdivision Bel Air (Bla)
MLS Listing ID OC22046140
Sold Date 04/08/22
Bedrooms 4
Full Baths 2
Half Baths 1
Condo Fees $135
Construction Status Turnkey
HOA Fees $135/mo
HOA Y/N Yes
Year Built 1992
Lot Size 5,880 Sqft
Property Description
Beautifully Remodeled Pool/Spa/View home on quiet Cul-de-Sac. Kitchen was just remodeled w/modern white wood cabinets- some with pull-out shelves- and features black Granite Counters, subway tile backsplash, built-in stainless steel appliances including wine refrigerator. Tasteful wood laminate floors throughout home are also new! Inside this tastefully decorated home you'll also find plantation shutters, crown mouldings, designer baseboards, wainscoting & more. In the spacious yard there's a perfectly placed pool & spa, plus built in BBQ bar, plenty of patio & grassy area too! Other great features include Retreat off master bedroom, Full Repipe of the home, Solar, recently replaced pool/spa equipment, updated heater/AC, and surround sound in downstairs living spaces too! You won't be disappointed!
Location
State CA
County Orange
Area Ms - Mission Viejo South
Interior
Interior Features Cathedral Ceiling(s), Separate/Formal Dining Room, Eat-in Kitchen, All Bedrooms Up, Primary Suite, Walk-In Closet(s)
Heating Forced Air
Cooling Central Air
Flooring Carpet, Tile, Wood
Fireplaces Type Electric, Family Room, Wood Burning
Fireplace Yes
Appliance Dishwasher, Disposal, Microwave
Laundry Gas Dryer Hookup, Laundry Room
Exterior
Parking Features Door-Multi, Direct Access, Driveway, Garage Faces Front, Garage, Garage Door Opener
Garage Spaces 3.0
Garage Description 3.0
Fence Stucco Wall, Wrought Iron
Pool Filtered, Gunite, Gas Heat, Heated, In Ground, Private
Community Features Biking, Hiking, Street Lights, Suburban, Sidewalks
Utilities Available Cable Available, Sewer Connected
Amenities Available Clubhouse, Picnic Area, Playground
View Y/N Yes
View City Lights, Canyon, Hills, Panoramic
Roof Type Concrete,Tile
Porch Concrete, See Remarks
Attached Garage Yes
Total Parking Spaces 3
Private Pool Yes
Building
Lot Description Cul-De-Sac, Sprinklers In Rear, Sprinklers In Front, Landscaped, Level, Sprinklers Timer
Story 2
Entry Level Two
Sewer Sewer Tap Paid
Water Public
Architectural Style Traditional
Level or Stories Two
New Construction No
Construction Status Turnkey
Schools
Elementary Schools Bathgate
Middle Schools Newhart
High Schools Capistrano Valley
School District Capistrano Unified
Others
HOA Name Califia
Senior Community No
Tax ID 78239331
Security Features Carbon Monoxide Detector(s),Smoke Detector(s)
Acceptable Financing Cash, Cash to New Loan
Listing Terms Cash, Cash to New Loan
Financing Conventional
Special Listing Condition Standard
Read Less Info
Want to know what your home might be worth? Contact us for a FREE valuation!

Our team is ready to help you sell your home for the highest possible price ASAP

Bought with Grace de Haas • RE/MAX Select One
Real Estate Consultant | License ID: 01971542
+1(562) 595-3264 | karen@iwakoshirealtor.com






