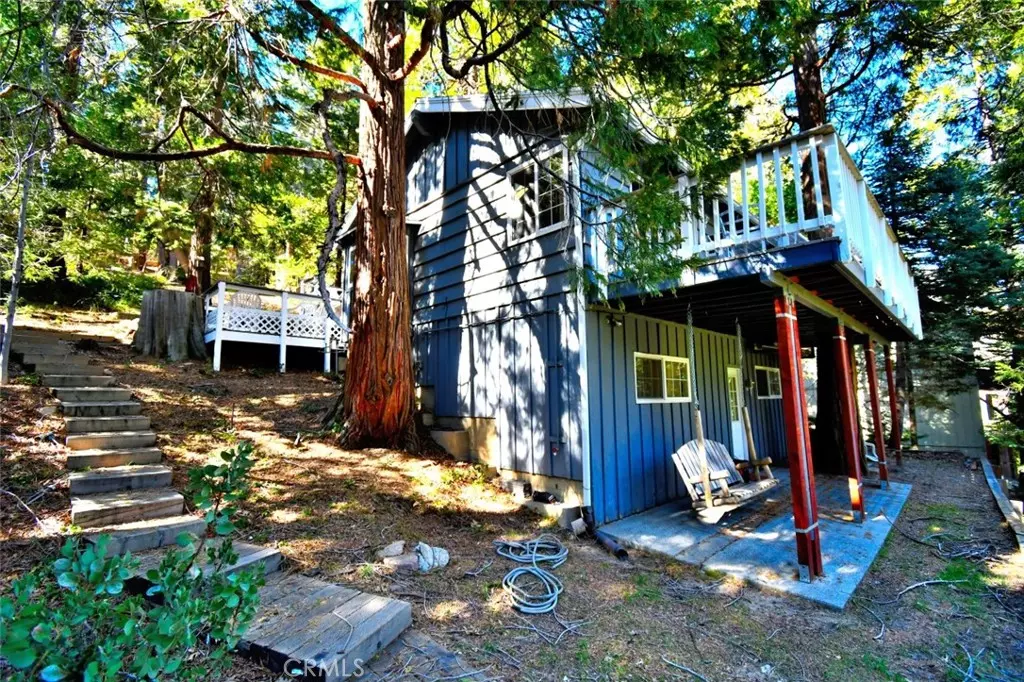$435,000
$399,000
9.0%For more information regarding the value of a property, please contact us for a free consultation.
3 Beds
2 Baths
1,042 SqFt
SOLD DATE : 03/18/2022
Key Details
Sold Price $435,000
Property Type Single Family Home
Sub Type Single Family Residence
Listing Status Sold
Purchase Type For Sale
Square Footage 1,042 sqft
Price per Sqft $417
MLS Listing ID SW22028044
Sold Date 03/18/22
Bedrooms 3
Full Baths 2
HOA Y/N No
Year Built 1963
Lot Size 5,976 Sqft
Property Description
YOUR MOUTAIN RETREAT AWAITS YOU IN THE STUNNING Twin Peak mountains!!!! Check out this beautiful and tastefully updated A-Frame mountain home / cabin that is surrounded by enormous mature pine trees. Whether you choose to live here year-round or you just come to enjoy it for the weekends or holidays; this home is PERFECT for everyone! Its easily accessible with paved & snow-plowed public roads making it a breeze to commute to and from all-year-round! Situated in very close proximity to both Lake Arrowhead and Lake Gregory. This home has been refreshed with new carpet, paint and kitchen cabinets. You can sit out on the huge deck YEAR-ROUND to enjoy the peace & quiet! Its the perfect spot to retreat to from all the noise, pollution and overcrowded city! Its situated in an incredibly tranquil & private area surrounded by only the best nature has to offer! Other upgrades include; tankless water-heater, dual-pane windows, copper plumbing, custom countertops, cabinets and trex decking all around the outside of the home. It has a carport and two additional parking spaces so plenty of parking for family and friends! All information deemed accurate but buyer and or buyers agent should verify.
Location
State CA
County San Bernardino
Area 287 - Arrowhead Area
Zoning LA/RS-14M
Rooms
Main Level Bedrooms 2
Interior
Interior Features Bedroom on Main Level, Main Level Primary
Heating Central
Cooling None
Fireplaces Type Family Room, Primary Bedroom, Multi-Sided, See Through
Fireplace Yes
Laundry Inside
Exterior
Pool None
Community Features Mountainous, Near National Forest
View Y/N Yes
View Canyon, Hills, Meadow, Mountain(s), Panoramic, Valley, Trees/Woods
Private Pool No
Building
Lot Description Sloped Down, Greenbelt, Trees
Story 1
Entry Level Two
Sewer Public Sewer
Water Public
Level or Stories Two
New Construction No
Schools
School District Rim Of The World
Others
Senior Community No
Tax ID 0334043390000
Acceptable Financing Cash, Cash to Existing Loan, Cash to New Loan, Conventional, Cal Vet Loan, 1031 Exchange, FHA 203(b), FHA 203(k), FHA, Fannie Mae, Freddie Mac, Government Loan, USDA Loan, VA Loan, VA No Loan
Listing Terms Cash, Cash to Existing Loan, Cash to New Loan, Conventional, Cal Vet Loan, 1031 Exchange, FHA 203(b), FHA 203(k), FHA, Fannie Mae, Freddie Mac, Government Loan, USDA Loan, VA Loan, VA No Loan
Financing Conventional
Special Listing Condition Standard
Read Less Info
Want to know what your home might be worth? Contact us for a FREE valuation!

Our team is ready to help you sell your home for the highest possible price ASAP

Bought with JOSEPH CADY • RE/MAX LAKESIDE
Real Estate Consultant | License ID: 01971542
+1(562) 595-3264 | karen@iwakoshirealtor.com






