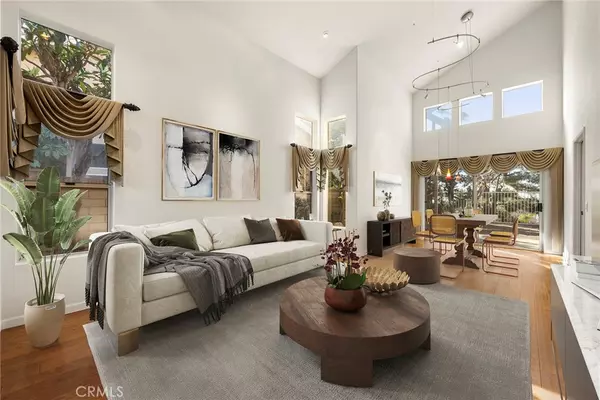$1,285,000
$1,199,000
7.2%For more information regarding the value of a property, please contact us for a free consultation.
3 Beds
3 Baths
2,259 SqFt
SOLD DATE : 03/10/2022
Key Details
Sold Price $1,285,000
Property Type Single Family Home
Sub Type Single Family Residence
Listing Status Sold
Purchase Type For Sale
Square Footage 2,259 sqft
Price per Sqft $568
Subdivision Larkspur (Lark)
MLS Listing ID PW22014745
Sold Date 03/10/22
Bedrooms 3
Full Baths 2
Half Baths 1
Condo Fees $92
HOA Fees $92/mo
HOA Y/N Yes
Year Built 1990
Lot Size 5,201 Sqft
Property Description
Panoramic mountain and city light views provide the perfect backdrop to this home. Entering through the double door entry you will appreciate the soaring ceilings, neutral pallet and the bright open floor plan. Fabulous updated kitchen with smooth countertops and an inviting breakfast nook that opens to the spacious family room ideally situated to take full advantage of the views. The lower level also offers a highly desirable main floor den perfect for home office, gym or playroom and an interior laundry room. The upper level boasts a large primary suite with vaulted ceilings, an immense view balcony and updated bath area with dual vanities, soaking tub and walk-in closet. Two additional bedrooms, plus hall bath complete the upper level living. Step outside to enjoy the views from your covered patio and private spa or enjoy sun soaked alfresco dining with the built-in bbq area. Close to award winning schools, parks, walking trails, restaurants and shopping.
Location
State CA
County Orange
Area 77 - Anaheim Hills
Interior
Interior Features Breakfast Bar, Balcony, Breakfast Area, Ceiling Fan(s), Cathedral Ceiling(s), Separate/Formal Dining Room, Granite Counters, High Ceilings, Open Floorplan, Recessed Lighting, All Bedrooms Up, Primary Suite, Walk-In Closet(s)
Heating Forced Air
Cooling Central Air
Flooring Carpet, Laminate, Tile
Fireplaces Type Family Room, Gas
Fireplace Yes
Appliance Dishwasher, Gas Cooktop, Disposal, Microwave, Range Hood
Laundry Inside, Laundry Room
Exterior
Exterior Feature Barbecue
Parking Features Concrete, Direct Access, Driveway Level, Door-Single, Driveway, Garage Faces Front, Garage
Garage Spaces 2.0
Garage Description 2.0
Fence Block, Wrought Iron
Pool None
Community Features Curbs, Foothills, Gutter(s), Street Lights, Sidewalks
Amenities Available Management
View Y/N Yes
View Canyon, Hills
Porch Brick, Covered
Attached Garage Yes
Total Parking Spaces 2
Private Pool No
Building
Lot Description Front Yard, Lawn, Landscaped, Level, Street Level, Yard
Story 2
Entry Level Two
Sewer Public Sewer
Water Public
Architectural Style Mediterranean
Level or Stories Two
New Construction No
Schools
Elementary Schools Running Springs
Middle Schools El Rancho Charter
High Schools Canyon
School District Orange Unified
Others
HOA Name Sycamore Canyon Master
Senior Community No
Tax ID 35423325
Acceptable Financing Cash, Cash to New Loan
Listing Terms Cash, Cash to New Loan
Financing Conventional
Special Listing Condition Standard
Read Less Info
Want to know what your home might be worth? Contact us for a FREE valuation!

Our team is ready to help you sell your home for the highest possible price ASAP

Bought with Quan Pham • Redfin
Real Estate Consultant | License ID: 01971542
+1(562) 595-3264 | karen@iwakoshirealtor.com






