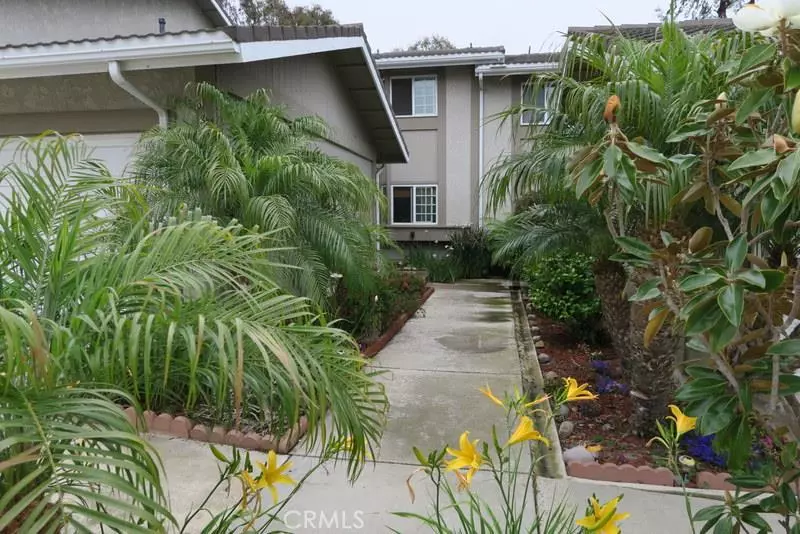$543,000
$565,000
3.9%For more information regarding the value of a property, please contact us for a free consultation.
3 Beds
2 Baths
1,489 SqFt
SOLD DATE : 09/15/2016
Key Details
Sold Price $543,000
Property Type Single Family Home
Sub Type Single Family Residence
Listing Status Sold
Purchase Type For Sale
Square Footage 1,489 sqft
Price per Sqft $364
Subdivision Mira Costa Villas (Mc)
MLS Listing ID OC16108191
Sold Date 09/15/16
Bedrooms 3
Full Baths 2
Condo Fees $335
HOA Fees $335/mo
HOA Y/N Yes
Year Built 1974
Property Description
Mira Costa Villas! 3 bed 2 bath 2 story 2 car garage. 2 beds up with 1 bed down with a full bathroom. Large backyard with a gate that goes out to the greenbelt and eventually down to the beach or a quick walk to Pines Park. Remodeled Kitchen that includes granite counter tops, recessed lighting, newer cabinets. Dining room with a pass thru to the kitchen and a counter for barstools. All custom to this home. Beautiful Association pool, Playground and green belt areas.
Location
State CA
County Orange
Area Sn - San Clemente North
Interior
Interior Features Breakfast Bar, Built-in Features, Granite Counters, Recessed Lighting, Storage, Unfurnished, Bar, Bedroom on Main Level, Jack and Jill Bath, Walk-In Closet(s)
Heating Central, Forced Air, Natural Gas
Cooling None
Flooring Carpet, Tile
Fireplaces Type None
Fireplace No
Appliance Built-In Range, Dishwasher, Disposal, Microwave, Water Heater
Laundry In Garage
Exterior
Parking Features Concrete, Driveway, Garage, Garage Door Opener, On Street, Unassigned
Garage Spaces 2.0
Garage Description 2.0
Fence Wood
Pool Fenced, Filtered, Heated, In Ground, Association
Community Features Curbs, Street Lights, Sidewalks, Park
Utilities Available Cable Available, Sewer Available, Sewer Connected
Amenities Available Dues Paid Monthly, Insurance, Picnic Area, Pool, Spa/Hot Tub, Trash, Cable TV
Waterfront Description Beach Access,Ocean Side Of Freeway
View Y/N No
View None
Accessibility Parking
Porch Concrete, Covered, Open, Patio
Total Parking Spaces 2
Private Pool No
Building
Lot Description Back Yard, Cul-De-Sac, Near Park, Paved, Walkstreet, Yard
Story 2
Entry Level Two
Foundation Slab
Sewer Sewer Tap Paid
Water Public
Level or Stories Two
Schools
School District Capistrano Unified
Others
HOA Fee Include Sewer
Senior Community No
Tax ID 69113433
Security Features Carbon Monoxide Detector(s),Fire Detection System,Firewall(s),Smoke Detector(s)
Acceptable Financing Cash, Cash to New Loan, Conventional, FHA, Submit, VA Loan
Listing Terms Cash, Cash to New Loan, Conventional, FHA, Submit, VA Loan
Financing FHA
Special Listing Condition Standard
Read Less Info
Want to know what your home might be worth? Contact us for a FREE valuation!

Our team is ready to help you sell your home for the highest possible price ASAP

Bought with Sherri Patterson • T.N.G. Real Estate Consultants
Real Estate Consultant | License ID: 01971542
+1(562) 595-3264 | karen@iwakoshirealtor.com

