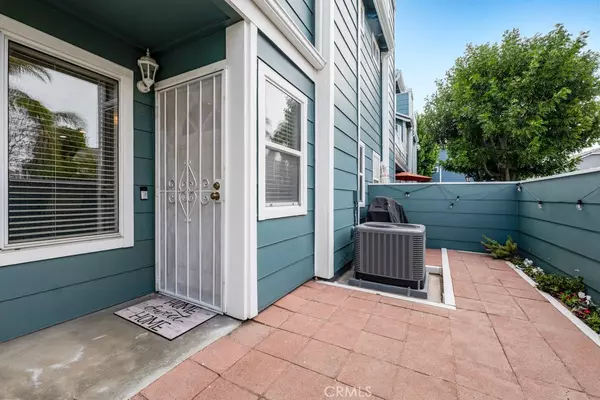$565,000
$570,000
0.9%For more information regarding the value of a property, please contact us for a free consultation.
2 Beds
3 Baths
1,207 SqFt
SOLD DATE : 03/04/2022
Key Details
Sold Price $565,000
Property Type Townhouse
Sub Type Townhouse
Listing Status Sold
Purchase Type For Sale
Square Footage 1,207 sqft
Price per Sqft $468
Subdivision Coventry Court Att (284)
MLS Listing ID SR22007599
Sold Date 03/04/22
Bedrooms 2
Full Baths 2
Half Baths 1
Condo Fees $438
Construction Status Turnkey
HOA Fees $438/mo
HOA Y/N Yes
Year Built 1987
Lot Size 871 Sqft
Property Description
Welcome home to this gorgeous townhouse in central Simi Valley. Located in one of the best locations in the complex, a lushly landscaped winding path leads to this highly maintained end unit. Enclosed patio entry is landscaped with fresh flowers. There is a gas fireplace in the cozy family room in this open concept downstairs floorplan. Downstairs area is enhanced with custom paint, smooth ceilings, canned lighting, and beautiful flooring. Remodeled kitchen with granite countertops and bar top for breakfast bar seating, 5-burner stove top. Recently installed newer furnace and air conditioning unit in this home in 2020. Beautiful half bath/powder room is conveniently located on the first landing of the stairs. Two ensuite bedrooms upstairs. One master bath has dual vanity sinks and its own private balcony, which overlooks the sparkling pool. Both master suites have walk-in-closets, including a custom storage cabinet in one of the suites. Garage access directly to the kitchen from the oversized attached 2-car garage. The exterior of the entire complex has been recently repainted. VA & FHA approved! Must see. Turn-key property which has been exquisitely maintained. Situated near public transportation, Library, City Hall, and a variety of shopping opportunities.
Location
State CA
County Ventura
Area Svc - Central Simi
Zoning RH-15.7
Interior
Interior Features Breakfast Bar, Built-in Features, Balcony, Ceiling Fan(s), Granite Counters, Recessed Lighting, All Bedrooms Up, Multiple Primary Suites
Heating Forced Air, Natural Gas
Cooling Central Air
Flooring Carpet, Laminate, Tile
Fireplaces Type Gas, Living Room
Fireplace Yes
Appliance Gas Range, Gas Water Heater, Microwave
Laundry Washer Hookup, Electric Dryer Hookup, Gas Dryer Hookup, In Garage
Exterior
Exterior Feature Lighting
Parking Features Direct Access, Garage, Garage Door Opener, Private, Garage Faces Rear, Side By Side
Garage Spaces 2.0
Garage Description 2.0
Fence Wood
Pool Community, In Ground, Association
Community Features Curbs, Gutter(s), Street Lights, Sidewalks, Pool
Utilities Available Cable Available, Electricity Connected, Natural Gas Connected, Phone Available, Sewer Connected, Water Connected
Amenities Available Maintenance Front Yard, Pool, Spa/Hot Tub
View Y/N Yes
View Mountain(s)
Roof Type Composition
Porch Enclosed, Patio, Wood
Attached Garage Yes
Total Parking Spaces 2
Private Pool No
Building
Lot Description 21-25 Units/Acre
Faces West
Story 2
Entry Level Two
Foundation Slab
Sewer Public Sewer
Water Public
Architectural Style Cape Cod
Level or Stories Two
New Construction No
Construction Status Turnkey
Schools
School District Simi Valley Unified
Others
HOA Name The Management Company
Senior Community No
Tax ID 6170271175
Security Features Carbon Monoxide Detector(s),Smoke Detector(s)
Acceptable Financing Cash, Conventional, Cal Vet Loan, 1031 Exchange, FHA, VA Loan
Listing Terms Cash, Conventional, Cal Vet Loan, 1031 Exchange, FHA, VA Loan
Financing Cash to New Loan
Special Listing Condition Standard
Read Less Info
Want to know what your home might be worth? Contact us for a FREE valuation!

Our team is ready to help you sell your home for the highest possible price ASAP

Bought with Trisha Perez • Century 21 Everest
Real Estate Consultant | License ID: 01971542
+1(562) 595-3264 | karen@iwakoshirealtor.com






