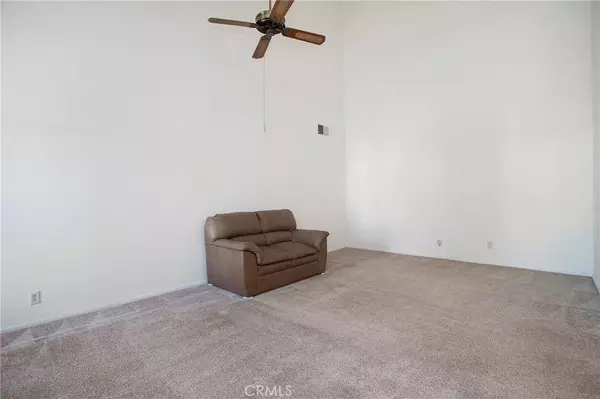$1,200,000
$1,150,000
4.3%For more information regarding the value of a property, please contact us for a free consultation.
4 Beds
3 Baths
2,807 SqFt
SOLD DATE : 03/04/2022
Key Details
Sold Price $1,200,000
Property Type Single Family Home
Sub Type Single Family Residence
Listing Status Sold
Purchase Type For Sale
Square Footage 2,807 sqft
Price per Sqft $427
Subdivision ,Greenbrook
MLS Listing ID OC22012969
Sold Date 03/04/22
Bedrooms 4
Full Baths 1
Three Quarter Bath 2
HOA Y/N No
Year Built 1968
Lot Size 5,941 Sqft
Property Description
This large house has tremendous room expansion possibilities. Located on a private cul-de-sac in a great neighborhood with tons of potential. Just add fresh paint, new carpet, and a few touch-ups and you will own a gem! The current 4-bedroom configuration can be turned back into a 5-bedroom downstairs by adding back the removed wall. And a huge bonus room upstairs could be converted into a sixth bedroom like other neighbors with this same floor plan. Features include vinyl windows, a main floor master bedroom, and an ensuite bathroom with a walk-in shower and plenty of closet space. Secondary bedroom (originally 2 bedrooms), and a full bathroom with tub and window. Entryway has a ceiling fan and former wet bar that was converted to custom deep cabinets with added shelving and a living room with vaulted ceiling, skylights, fireplace, and a ceiling fan. Light and bright family room with a sliding glass door to the backyard, and separate formal dining room with ceiling fan. Open feel and sunny kitchen with lots of windows facing the backyard has plenty of countertop space and oak cabinets. The spacious and private backyard has a brick planter along the back wall, landscaping, built-in BBQ, grassy lawn, and concrete patio with huge electric awning for those hot sunny days. Upstairs you'll find an upgraded bathroom with a walk-in shower and window, a bedroom with a mirrored wardrobe and a loft with a ladder for access from the garage, a retreat area with a skylight, and a huge bedroom with a vaulted ceiling, ceiling fan, skylight, three mirrored wardrobes and access to a large storage area above the garage. The garage has storage shelves, pull down ladder to the attic, and laundry hookups. Close to Arnold Elementary School, Forest Lawn, and Knotts Berry Farm.
Location
State CA
County Orange
Area 80 - Cypress North Of Katella
Rooms
Main Level Bedrooms 2
Interior
Interior Features Ceiling Fan(s), Cathedral Ceiling(s), Separate/Formal Dining Room, Eat-in Kitchen, Pull Down Attic Stairs, Tile Counters, Attic, Bedroom on Main Level, Loft, Main Level Primary, Primary Suite
Heating Forced Air
Cooling Central Air
Flooring Carpet, Laminate, Tile
Fireplaces Type Living Room
Fireplace Yes
Appliance Electric Cooktop, Microwave
Laundry In Garage
Exterior
Exterior Feature Awning(s), Rain Gutters
Parking Features Direct Access, Garage
Garage Spaces 2.0
Garage Description 2.0
Fence Block, Wrought Iron
Pool None
Community Features Curbs, Street Lights
View Y/N No
View None
Roof Type Metal
Attached Garage Yes
Total Parking Spaces 2
Private Pool No
Building
Lot Description Back Yard, Cul-De-Sac, Sprinkler System
Story 2
Entry Level Two
Sewer Public Sewer
Water Public
Level or Stories Two
New Construction No
Schools
Elementary Schools Arnold
Middle Schools Lexington
High Schools Cypress
School District Anaheim Union High
Others
Senior Community No
Tax ID 24435228
Acceptable Financing Cash, Cash to New Loan
Listing Terms Cash, Cash to New Loan
Financing Conventional
Special Listing Condition Standard
Read Less Info
Want to know what your home might be worth? Contact us for a FREE valuation!

Our team is ready to help you sell your home for the highest possible price ASAP

Bought with Collin Le • One Stop Realty and Financial
Real Estate Consultant | License ID: 01971542
+1(562) 595-3264 | karen@iwakoshirealtor.com






