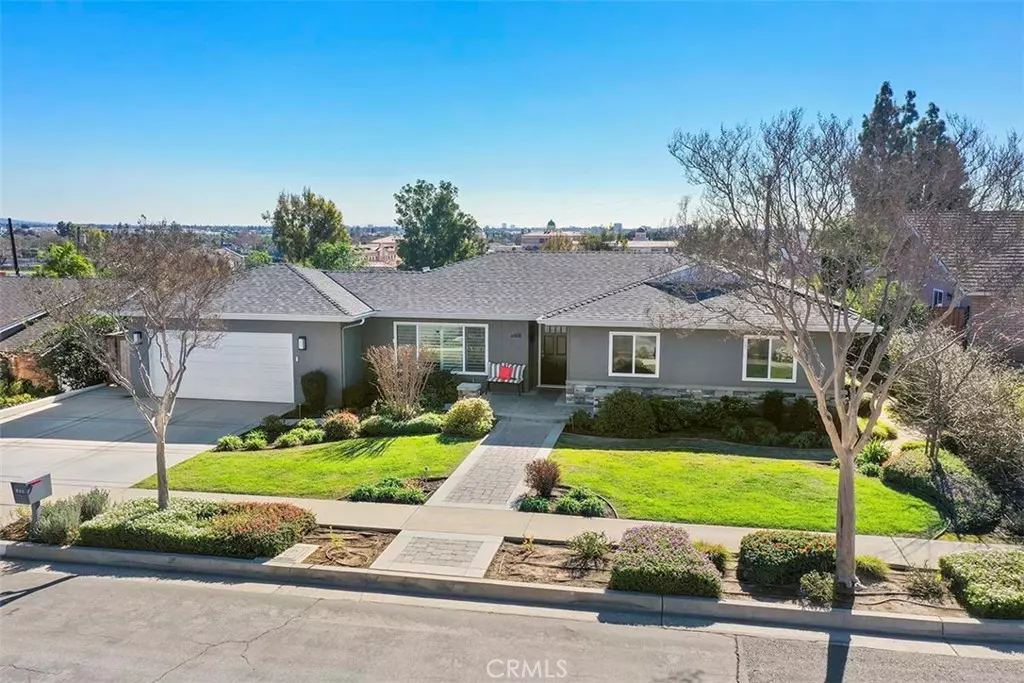$1,560,000
$1,450,000
7.6%For more information regarding the value of a property, please contact us for a free consultation.
4 Beds
2 Baths
2,030 SqFt
SOLD DATE : 02/23/2022
Key Details
Sold Price $1,560,000
Property Type Single Family Home
Sub Type Single Family Residence
Listing Status Sold
Purchase Type For Sale
Square Footage 2,030 sqft
Price per Sqft $768
Subdivision ,Custom
MLS Listing ID PW22012988
Sold Date 02/23/22
Bedrooms 4
Full Baths 2
Construction Status Additions/Alterations,Turnkey
HOA Y/N No
Year Built 1955
Lot Size 0.335 Acres
Property Description
Come on over and enjoy your new lifestyle experience as this home has been lovingly cared for with over $600,000 spent in quality custom up-grades that will last a lifetime. Truly resort living at its finest. Every attention to detail as this home has so many possibilities. Let the kids play at the perfectly located Cul-De-Sac, explore our 14,500 square foot lot complete with the most intricate hard scape with drip irrigation, drought resistant landscaping, G D granite ground cover, a newer retaining wall, newer fencing, designer color scheme, top of the line exterior lighting and energy efficient solar panels on a newer designer fully replaced down to the wood newer roof! Raised garden boxes, many fruit trees and the best is yet to come, THE POOL is breathtaking! The pool was completely re-surfaced and so was the deck Wait until you see our outdoor dining area and fire pit conversation areas! The built in Bar=B=Q is certainly a highlight. The tabletops are handcrafted and made from hard concrete for a timeless look that will never go out of style. Sit out and watch the kids swim, enjoy the view and watch the stars. You will have a front row view of the Disneyland Fireworks from this vantage point. The owners have spared no expense. We even have an up=graded 200 amp power panel, tankless water heater, solid engineered hard wood flooring throughout. Picture perfect, private and built to perfection. Wait until you see the kitchen. Absolutely breathtaking. Lots of windows to allow for natural sunlight. The master bedroom and bathroom can be blown out into the laundry room to create that master bedroom suite that you have always dreamed of. The front living room/office has closet space so it can be a mother in law suite, gym, yoga room, office, formal living room. Endless possibilities and something for everyone! Meticulously up-graded to perfection. There is room out back to add an accessory dwelling unit or outdoor gym or spa! Endless possibilities here. This ranch style single story has really been up-dated to a brand new home. Just move right in and you will instantly feel right at home. Situated within walking distance to the famous Hillcrest park and walking steps, just 5 minutes to St. Jude Hospital and Fullerton's downtown shopping, fine dining and many attractions and close to John Wayne airport, Long Beach airport and the Fullerton Am Track Station just minutes away. Professionally landscaped with privacy in mind yet easy to maintain. Perfection!
Location
State CA
County Orange
Area 83 - Fullerton
Rooms
Main Level Bedrooms 4
Interior
Interior Features Built-in Features, Ceiling Fan(s), Separate/Formal Dining Room, Eat-in Kitchen, High Ceilings, In-Law Floorplan, Open Floorplan, Stone Counters, Recessed Lighting, Storage, All Bedrooms Down, Bedroom on Main Level, Main Level Primary
Heating Central
Cooling Central Air
Flooring Tile, Wood
Fireplaces Type Dining Room, Gas
Fireplace Yes
Appliance Double Oven, Dishwasher, Gas Cooktop, Disposal, Microwave, Range Hood, Self Cleaning Oven, Tankless Water Heater
Laundry Laundry Room
Exterior
Exterior Feature Lighting, Rain Gutters
Parking Features Concrete, Door-Multi, Driveway, Garage Faces Front, Garage, Garage Door Opener
Garage Spaces 2.0
Garage Description 2.0
Fence Chain Link, Wood
Pool Fenced, Heated, In Ground, Private
Community Features Gutter(s), Street Lights, Sidewalks, Park
Utilities Available Cable Connected, Electricity Connected, Natural Gas Connected, Sewer Connected, Water Connected
View Y/N Yes
View City Lights
Roof Type Composition
Porch Open, Patio, Stone
Attached Garage Yes
Total Parking Spaces 2
Private Pool Yes
Building
Lot Description Back Yard, Cul-De-Sac, Drip Irrigation/Bubblers, Front Yard, Garden, Sprinklers In Rear, Sprinklers In Front, Near Park, Sprinklers Timer
Story 1
Entry Level One
Foundation Concrete Perimeter
Sewer Public Sewer
Water Public
Architectural Style Contemporary, Craftsman, Ranch
Level or Stories One
New Construction No
Construction Status Additions/Alterations,Turnkey
Schools
School District Fullerton Joint Union High
Others
Senior Community No
Tax ID 28325119
Security Features Carbon Monoxide Detector(s),Smoke Detector(s)
Acceptable Financing Cash, Conventional, 1031 Exchange, Submit
Listing Terms Cash, Conventional, 1031 Exchange, Submit
Financing Conventional
Special Listing Condition Standard
Read Less Info
Want to know what your home might be worth? Contact us for a FREE valuation!

Our team is ready to help you sell your home for the highest possible price ASAP

Bought with Lluvia Martinez • Executives Group Real Estate
Real Estate Consultant | License ID: 01971542
+1(562) 595-3264 | karen@iwakoshirealtor.com






