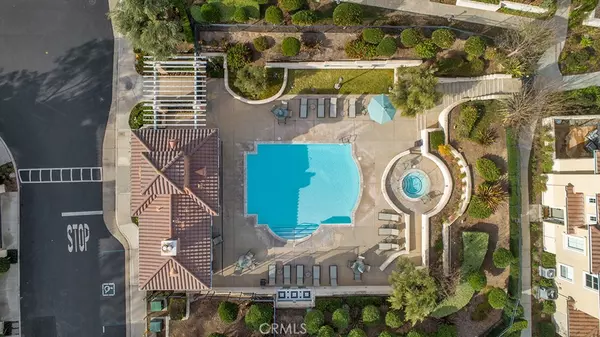$880,000
$800,000
10.0%For more information regarding the value of a property, please contact us for a free consultation.
3 Beds
3 Baths
1,581 SqFt
SOLD DATE : 02/22/2022
Key Details
Sold Price $880,000
Property Type Condo
Sub Type Condominium
Listing Status Sold
Purchase Type For Sale
Square Footage 1,581 sqft
Price per Sqft $556
Subdivision Terracina (Terc)
MLS Listing ID OC22019522
Sold Date 02/22/22
Bedrooms 3
Full Baths 2
Half Baths 1
Condo Fees $241
Construction Status Additions/Alterations,Building Permit,Termite Clearance
HOA Fees $241/mo
HOA Y/N Yes
Year Built 1999
Property Description
Experience life in the desirable Terracina community located in the heart of Rancho Santa Margarita. This 3-bedroom, 2.5 bathroom, two story townhome is set apart by the huge benefits of its bonus loft and location as an end unit! Upon entering this townhome, you are met with a freshly painted neutral aesthetic, plantation shutters and recessed lighting installed throughout, gas living room fireplace, as well as a modern dining room chandelier. On the first floor you have a spacious living room, dining area, as well as access to your own outdoor patio. The kitchen features stainless steel appliances with the stove, dishwasher, and built-in microwave being less than less than a year old. The half bath is located on the first floor along with direct access to your 2-car garage, spacious laundry room, and ample storage under the stairs. Upstairs is the open loft area, master suite, 2 additional bedrooms, and a full bathroom. The master suite features a walk-in closet, plantation shutters, and master bathroom. Both upstairs bathroom countertops were recently updated with modern quartz countertops featuring a beautiful marbled design. Newer HVAC installed within the last 4 years. The Terracina community features its own private pool and spa, and is located near the local parks, restaurants, library and much more. Not only do you get the benefits associated within the community, but you get full advantage of the amenities associated with SAMLARC. This includes the beach club lagoon at RSM lake, hiking trails, 4 Junior Olympic sized pools, 12 parks, and much more.
Location
State CA
County Orange
Area R1 - Rancho Santa Margarita North
Interior
Interior Features Built-in Features, Ceiling Fan(s), Separate/Formal Dining Room, Wired for Sound, All Bedrooms Up, Loft, Primary Suite
Heating Central
Cooling Central Air
Flooring Carpet, Tile
Fireplaces Type Gas, Living Room
Fireplace Yes
Appliance Dishwasher, Gas Range, Microwave, Refrigerator
Laundry Inside, Laundry Room
Exterior
Parking Features Direct Access, Garage
Garage Spaces 2.0
Garage Description 2.0
Fence Block
Pool Community, Association
Community Features Biking, Dog Park, Fishing, Sidewalks, Pool
Utilities Available Cable Available, Electricity Available, Natural Gas Available
Amenities Available Call for Rules, Clubhouse, Dog Park, Barbecue, Picnic Area, Playground, Pool, Spa/Hot Tub, Tennis Court(s), Trail(s)
View Y/N Yes
View Neighborhood
Roof Type Spanish Tile
Accessibility None
Porch Patio
Attached Garage Yes
Total Parking Spaces 2
Private Pool No
Building
Faces Southeast
Story 2
Entry Level Two
Foundation Slab
Sewer Public Sewer
Water Public
Architectural Style Mediterranean
Level or Stories Two
New Construction No
Construction Status Additions/Alterations,Building Permit,Termite Clearance
Schools
Elementary Schools Cielo Vista
Middle Schools Rancho Santa Margarita
High Schools Trabuco Hills
School District Saddleback Valley Unified
Others
HOA Name Terracina
Senior Community No
Tax ID 93027655
Security Features Carbon Monoxide Detector(s),Smoke Detector(s)
Acceptable Financing Cash, Cash to New Loan, Conventional
Listing Terms Cash, Cash to New Loan, Conventional
Financing FHA
Special Listing Condition Standard
Read Less Info
Want to know what your home might be worth? Contact us for a FREE valuation!

Our team is ready to help you sell your home for the highest possible price ASAP

Bought with Ryan Argue • Plan A Real Estate
Real Estate Consultant | License ID: 01971542
+1(562) 595-3264 | karen@iwakoshirealtor.com






