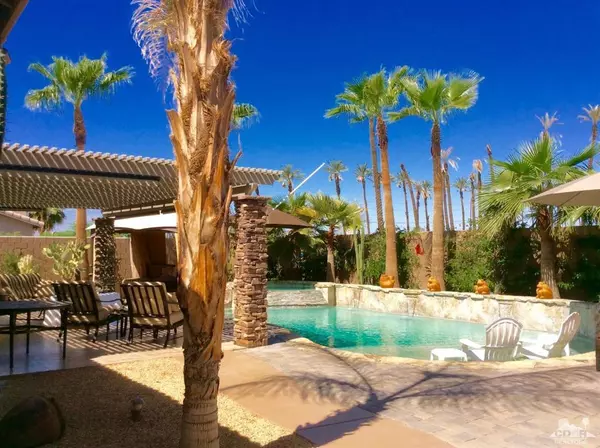$375,000
$387,900
3.3%For more information regarding the value of a property, please contact us for a free consultation.
3 Beds
2 Baths
2,188 SqFt
SOLD DATE : 12/21/2016
Key Details
Sold Price $375,000
Property Type Single Family Home
Sub Type Single Family Residence
Listing Status Sold
Purchase Type For Sale
Square Footage 2,188 sqft
Price per Sqft $171
Subdivision Las Brisas North
MLS Listing ID 216026224DA
Sold Date 12/21/16
Bedrooms 3
Full Baths 2
Condo Fees $63
HOA Fees $63/mo
HOA Y/N Yes
Year Built 2005
Lot Size 9,147 Sqft
Property Description
Highly UPGRADED Model Home with 3BR/2BA with 3 car garage. This STUNNING home has Stone and Wood flooring throughout, Plantation shutters, Stacked stone fireplace wall, Vaulted ceiling, recessed light, custom painting, Chef's kitchen with slab granite counters and stainless steel appliances. The bathrooms have been designed with the finest stone and elegant touches. The 3 car garage has epoxy flooring, custom cabinets, 2nd refrigerator, sink and RV parking. Your backyard becomes your SHANGRI-LA!! Complete paradise and privacy! Saltwater pebble tec pool with cascading spa, sunning shelf, alumna wood patio cover, outdoor lighting, desert landscape, cool misting, flat screen television, and a private cabana! Look no further, this is the Best of the Best. You have found your DREAM HOME!
Location
State CA
County Riverside
Area 314 - Indio South Of East Valley
Rooms
Other Rooms Gazebo
Interior
Interior Features Breakfast Bar, Breakfast Area, Cathedral Ceiling(s), High Ceilings, Open Floorplan, Recessed Lighting, Dressing Area, Primary Suite, Utility Room, Walk-In Closet(s)
Heating Forced Air
Cooling Central Air
Flooring Tile
Fireplaces Type Great Room, Masonry
Equipment Satellite Dish
Fireplace Yes
Appliance Dishwasher, Gas Cooking, Gas Cooktop, Disposal, Gas Oven, Gas Range, Microwave, Refrigerator, Range Hood, Self Cleaning Oven, Vented Exhaust Fan, Water To Refrigerator, Water Purifier
Laundry Laundry Room
Exterior
Parking Features Direct Access, Driveway, Garage, Golf Cart Garage
Garage Spaces 3.0
Garage Description 3.0
Fence Block
Pool Gunite, Electric Heat, In Ground, Pebble, Salt Water
Community Features Gated, Park
Utilities Available Cable Available
Amenities Available Other
View Y/N Yes
View Mountain(s), Pool
Roof Type Concrete,Tile
Porch Stone
Attached Garage Yes
Total Parking Spaces 3
Private Pool Yes
Building
Lot Description Back Yard, Cul-De-Sac, Drip Irrigation/Bubblers, Front Yard, Landscaped, Near Park, Yard
Story One
Entry Level One
Foundation Slab
Level or Stories One
Additional Building Gazebo
New Construction No
Schools
School District Desert Sands Unified
Others
Senior Community No
Tax ID 616430068
Security Features Gated Community
Acceptable Financing Cash, Cash to New Loan
Listing Terms Cash, Cash to New Loan
Financing Conventional
Special Listing Condition Standard
Read Less Info
Want to know what your home might be worth? Contact us for a FREE valuation!

Our team is ready to help you sell your home for the highest possible price ASAP

Bought with Joe Sidoti • Keller Williams Luxury Homes
Real Estate Consultant | License ID: 01971542
+1(562) 595-3264 | karen@iwakoshirealtor.com






