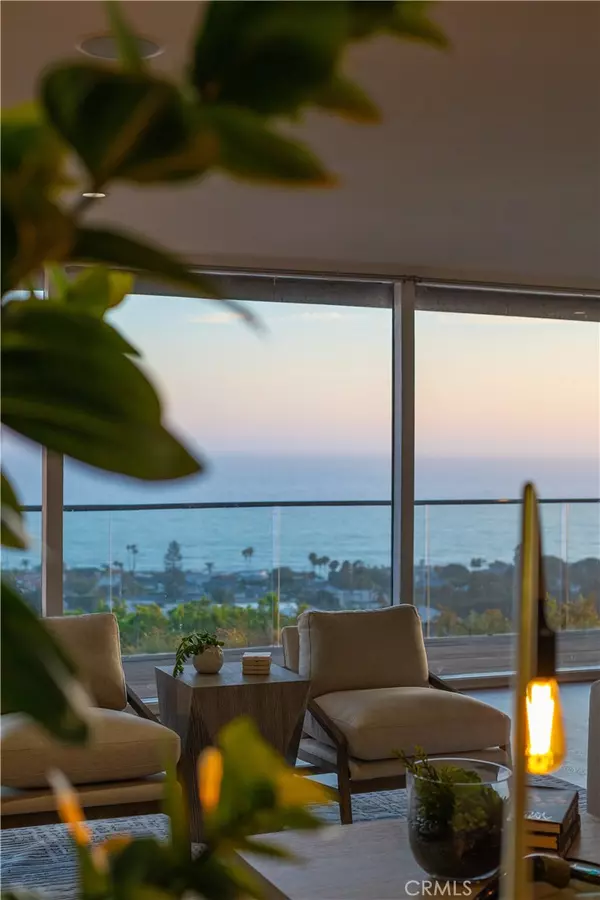$4,775,000
$4,495,000
6.2%For more information regarding the value of a property, please contact us for a free consultation.
3 Beds
3 Baths
2,100 SqFt
SOLD DATE : 01/14/2022
Key Details
Sold Price $4,775,000
Property Type Single Family Home
Sub Type Single Family Residence
Listing Status Sold
Purchase Type For Sale
Square Footage 2,100 sqft
Price per Sqft $2,273
Subdivision North Laguna (Nl)
MLS Listing ID LG21166729
Sold Date 01/14/22
Bedrooms 3
Full Baths 2
Half Baths 1
Construction Status Updated/Remodeled,Turnkey
HOA Y/N No
Year Built 1970
Lot Size 9,112 Sqft
Property Description
Palm Springs meets Laguna Beach in this Mid-Century-Modern ocean view home. Perched above some of North Laguna's finest beaches, this home offers year-round sunsets, panoramic ocean, and Catalina views. Enjoy this turnkey residence as-is or take advantage of the property as the City of Laguna Beach Design Review recently approved plans for a new 4,800 sqft contemporary home designed by Anders Lasater Architects. Located on a single-loaded cul-de-sac street this bespoke single-level 3 Bed plus Pool/Spa home embodies Southern California's modern seaside living. Designed for entertaining, the residence seamlessly blends modern indoor/outdoor living from an open, oversized 79' wide location with contemporary coastal finishes. A tranquil front courtyard leads to a saltwater pool and spa with patio seating, Palm trees, and views of the ocean. Savor the entertainer's kitchen complete with a remodeled center island, breakfast bar, a picturesque window above the kitchen sink, and a generous dining area. Wide hallways lead to a guest-suite bedroom, a hall bathroom with access to the pool area, and a luxurious primary retreat highlighted by sliding glass doors escaping to the wraparound deck. Another oversized guest suite is off the kitchen with a sliding glass door leading to the pool area. Two Car-Garage with 220 Volt Charger. Convenient restaurants, boutique art galleries, breathtaking ocean views, and world-class beaches just outside your door.
Location
State CA
County Orange
Area Nl - North Laguna
Rooms
Main Level Bedrooms 3
Interior
Interior Features Breakfast Bar, Built-in Features, Balcony, Breakfast Area, Ceiling Fan(s), Separate/Formal Dining Room, Living Room Deck Attached, Open Floorplan, Recessed Lighting, Storage, Bar, Atrium, Bedroom on Main Level, Main Level Primary, Primary Suite
Heating Central
Cooling Central Air
Flooring Wood
Fireplaces Type Family Room, Gas
Fireplace Yes
Appliance 6 Burner Stove, Built-In Range, Convection Oven, Dishwasher, Gas Cooktop, Gas Oven, Gas Range, Gas Water Heater, Microwave, Water Heater, Dryer, Washer
Laundry Washer Hookup, Gas Dryer Hookup, Inside, Laundry Closet, Laundry Room
Exterior
Exterior Feature Lighting
Parking Features Electric Vehicle Charging Station(s), Garage Faces Front
Garage Spaces 2.0
Garage Description 2.0
Fence Wood
Pool Heated, In Ground, Private, Salt Water, Waterfall
Community Features Biking, Curbs, Foothills, Gutter(s), Hiking, Horse Trails, Preserve/Public Land, Storm Drain(s), Sidewalks
Utilities Available Cable Available, Electricity Available, Natural Gas Available, Phone Available, Sewer Available, Water Available
View Y/N Yes
View Bay, Back Bay, Catalina, City Lights, Coastline, Canyon, Harbor, Hills, Neighborhood, Ocean, Panoramic, Pool, Water
Porch Deck, Patio, Terrace, Wood, Wrap Around
Attached Garage Yes
Total Parking Spaces 4
Private Pool Yes
Building
Lot Description 0-1 Unit/Acre, Cul-De-Sac, Front Yard, Lawn, Landscaped, Sprinkler System
Faces Southwest
Story 1
Entry Level One
Sewer Public Sewer
Water Public
Architectural Style Contemporary, Mid-Century Modern, Modern
Level or Stories One
New Construction No
Construction Status Updated/Remodeled,Turnkey
Schools
High Schools Laguna Beach
School District Laguna Beach Unified
Others
Senior Community No
Tax ID 05311128
Security Features Prewired,Security System,Carbon Monoxide Detector(s)
Acceptable Financing Cash, Conventional
Horse Feature Riding Trail
Listing Terms Cash, Conventional
Financing Cash to New Loan
Special Listing Condition Standard
Read Less Info
Want to know what your home might be worth? Contact us for a FREE valuation!

Our team is ready to help you sell your home for the highest possible price ASAP

Bought with Tiffany Frey • First Team Real Estate
Real Estate Consultant | License ID: 01971542
+1(562) 595-3264 | karen@iwakoshirealtor.com






