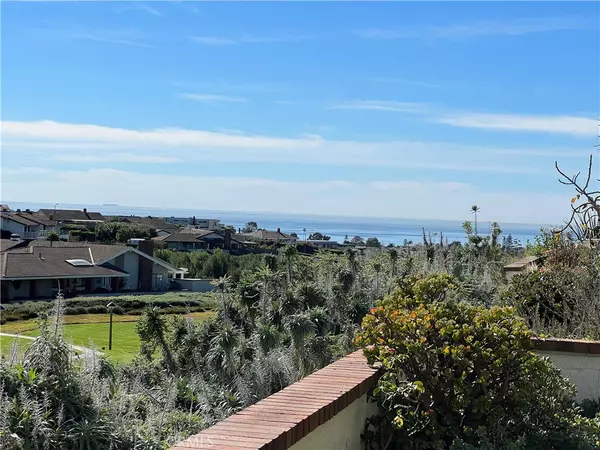$2,250,000
$2,450,000
8.2%For more information regarding the value of a property, please contact us for a free consultation.
3 Beds
3 Baths
2,460 SqFt
SOLD DATE : 12/28/2021
Key Details
Sold Price $2,250,000
Property Type Townhouse
Sub Type Townhouse
Listing Status Sold
Purchase Type For Sale
Square Footage 2,460 sqft
Price per Sqft $914
Subdivision Jasmine Creek (Jasc)
MLS Listing ID OC21240007
Sold Date 12/28/21
Bedrooms 3
Full Baths 2
Half Baths 1
Condo Fees $690
Construction Status Repairs Cosmetic
HOA Fees $690/mo
HOA Y/N Yes
Year Built 1978
Lot Size 4,621 Sqft
Property Description
OCEAN VIEW, Greenbelt, and Terrific views of Spyglass Hill. Views from the spacious backyard, views from bedrooms, Family Room, Kitchen, Dining room, and Living Room. This is a Clean Palette opportunity, a chance to make your dream home come true. The property has been upgraded in the past and you will probably find a number of elements you'll want to incorporate into your dream home. Having the benefit of a large backyard and a full deck offer forever blue water and hilltop views. Jasmine Creek amenities include Three SWIMMING POOLS (One of these is very close to the property) Six Excellently maintained TENNIS COURTS, a 24/7 GATE WITH ATTENDANTS, A Clubhouse and many community walkways with park-like settings, and SUNSET and coastal views from park benches placed throughout the Association. Easy stroll to CDM Village, little Corona BEACH & TIDE POOLS, and Big Corona Beach. This could be your forever home.
Location
State CA
County Orange
Area Cs - Corona Del Mar - Spyglass
Zoning PC
Rooms
Main Level Bedrooms 3
Interior
Interior Features Built-in Features, Balcony, Breakfast Area, Block Walls, Ceiling Fan(s), Crown Molding, Eat-in Kitchen, Living Room Deck Attached, Multiple Staircases, Pull Down Attic Stairs, Storage, All Bedrooms Down, Walk-In Closet(s)
Heating Central, Forced Air, Fireplace(s)
Cooling Central Air
Flooring Carpet, Wood
Fireplaces Type Living Room
Fireplace Yes
Appliance 6 Burner Stove, Built-In Range, Double Oven, Dishwasher, Disposal
Laundry In Garage
Exterior
Parking Features Direct Access, Door-Single, Garage Faces Front, Garage, Garage Door Opener
Garage Spaces 2.0
Garage Description 2.0
Fence Block
Pool Community, Heated, Association
Community Features Curbs, Park, Street Lights, Sidewalks, Pool
Utilities Available Cable Available, Natural Gas Connected, Sewer Connected
Amenities Available Clubhouse, Controlled Access, Management, Maintenance Front Yard, Pool, Spa/Hot Tub, Tennis Court(s), Trash
View Y/N Yes
View City Lights, Park/Greenbelt, Hills, Ocean, Panoramic
Accessibility Accessible Entrance
Porch Brick, Wood
Attached Garage Yes
Total Parking Spaces 2
Private Pool No
Building
Lot Description Back Yard, Front Yard, Landscaped
Story 2
Entry Level Two,Multi/Split
Foundation Slab
Sewer Sewer Tap Paid
Water Public
Level or Stories Two, Multi/Split
New Construction No
Construction Status Repairs Cosmetic
Schools
Elementary Schools Harbor View
High Schools Corona Del Mar
School District Newport Mesa Unified
Others
HOA Name jasmine Creek HOA
Senior Community No
Tax ID 45838153
Security Features Security Gate,Gated with Attendant,Resident Manager,Smoke Detector(s)
Acceptable Financing Cash, Cash to New Loan
Listing Terms Cash, Cash to New Loan
Financing Cash to New Loan
Special Listing Condition Standard
Read Less Info
Want to know what your home might be worth? Contact us for a FREE valuation!

Our team is ready to help you sell your home for the highest possible price ASAP

Bought with Jon Flagg • Villa Real Estate
Real Estate Consultant | License ID: 01971542
+1(562) 595-3264 | karen@iwakoshirealtor.com






