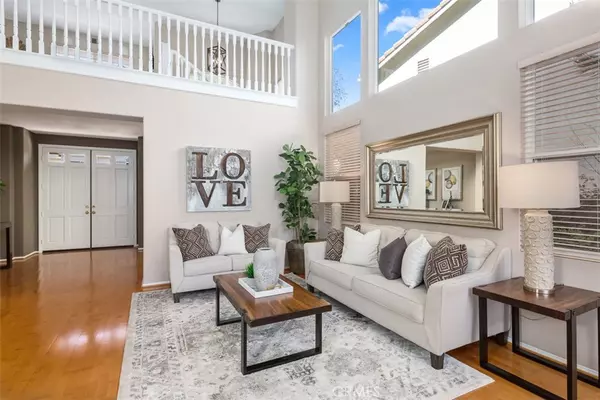$1,485,000
$1,399,000
6.1%For more information regarding the value of a property, please contact us for a free consultation.
5 Beds
4 Baths
3,514 SqFt
SOLD DATE : 12/20/2021
Key Details
Sold Price $1,485,000
Property Type Single Family Home
Sub Type Single Family Residence
Listing Status Sold
Purchase Type For Sale
Square Footage 3,514 sqft
Price per Sqft $422
Subdivision Crown Pointe (Crnp)
MLS Listing ID OC21236724
Sold Date 12/20/21
Bedrooms 5
Full Baths 4
Condo Fees $150
Construction Status Turnkey
HOA Fees $150/mo
HOA Y/N Yes
Year Built 1997
Lot Size 7,169 Sqft
Property Description
Welcome home to 19692 Dorado, located in the highly desirable Crown Pointe tract in the heart of Portola Hills. Situated on a quiet cul-de sac. The five bedroom, four bathroom home has a bright and spacious open floor plan with vaulted ceilings. As you enter the home you will notice the beautiful formal living and dining room with French doors leading out to the backyard. The chef's kitchen, with island, double ovens, walk-in pantry, has under cabinet lighting, ceramic tile countertops and backsplash, recessed lighting, ample cabinets and nook that looks out to your private backyard. Well-appointed downstairs office/bedroom and bathroom with shower. As you make your way upstairs, you will notice the spacious loft with many options for use. The master bedroom doesn't disappoint with walk-in closet, and bathroom with oversized tub and enclosed shower. Two additional bedrooms with a ton of light. They share a full bathroom with tub and sink. Third bedroom has a walk-in closet and en-suite bathroom. Laundry shoot for your convenience. Hardwood flooring throughout the downstairs and lush carpet upstairs. Beautifully landscape yard with built-in BBQ and patio, offering cool breezes on summer days. Perfect for entertaining or just relaxing. Attached three car garage with plenty of storage. This tract offers top rated schools within walking distance, club house that is complete with kitchen, fitness center and meeting room, 25 meter swimming pool, spa, tennis courts, children's play area, hiking, biking and equestrian trails, and convenient access to the toll road.
Location
State CA
County Orange
Area Ph - Portola Hills
Rooms
Main Level Bedrooms 1
Interior
Interior Features Breakfast Bar, Breakfast Area, Block Walls, Cathedral Ceiling(s), Separate/Formal Dining Room, Eat-in Kitchen, High Ceilings, Open Floorplan, Pantry, Recessed Lighting, Storage, Tile Counters, Two Story Ceilings, Wired for Sound, Bedroom on Main Level, Dressing Area, Loft, Main Level Primary, Primary Suite, Utility Room, Walk-In Pantry
Heating Central, Forced Air, Fireplace(s)
Cooling Central Air
Flooring Carpet, Wood
Fireplaces Type Family Room, Gas, Masonry
Fireplace Yes
Appliance Built-In Range, Double Oven, Dishwasher, Gas Cooktop, Disposal, Gas Oven, Gas Range, Microwave, Range Hood, Water Heater
Laundry Laundry Chute, Washer Hookup, Gas Dryer Hookup, Inside, Laundry Room
Exterior
Exterior Feature Fire Pit
Parking Features Concrete, Door-Multi, Direct Access, Door-Single, Driveway, Garage Faces Front, Garage, Garage Door Opener, On Street
Garage Spaces 3.0
Garage Description 3.0
Fence Block, Privacy
Pool Association
Community Features Curbs, Gutter(s), Hiking, Storm Drain(s), Street Lights, Suburban, Sidewalks, Park
Utilities Available Cable Available, Electricity Available, Electricity Connected, Phone Available, Sewer Available, Sewer Connected, Water Available, Water Connected
Amenities Available Clubhouse, Other Courts, Playground, Pool, Spa/Hot Tub, Tennis Court(s)
View Y/N Yes
View City Lights, Hills, Mountain(s), Neighborhood, Panoramic, Valley, Trees/Woods
Roof Type Tile
Accessibility None
Porch Concrete, Enclosed, Open, Patio
Attached Garage Yes
Total Parking Spaces 3
Private Pool No
Building
Lot Description Back Yard, Cul-De-Sac, Front Yard, Sprinklers In Rear, Sprinklers In Front, Lawn, Landscaped, Near Park, Sprinkler System, Yard
Faces West
Story 2
Entry Level Two
Foundation Slab
Sewer Sewer Tap Paid
Water Public
Architectural Style Traditional
Level or Stories Two
New Construction No
Construction Status Turnkey
Schools
Elementary Schools Portola Hills
Middle Schools Serrano
High Schools El Toro
School District Saddleback Valley Unified
Others
HOA Name Portola Hills 2
Senior Community No
Tax ID 60640120
Security Features Carbon Monoxide Detector(s),Smoke Detector(s)
Acceptable Financing Cash, Cash to New Loan, Conventional, FHA, VA Loan
Listing Terms Cash, Cash to New Loan, Conventional, FHA, VA Loan
Financing Conventional
Special Listing Condition Standard
Read Less Info
Want to know what your home might be worth? Contact us for a FREE valuation!

Our team is ready to help you sell your home for the highest possible price ASAP

Bought with Stephanie Young • Coldwell Banker Realty
Real Estate Consultant | License ID: 01971542
+1(562) 595-3264 | karen@iwakoshirealtor.com





