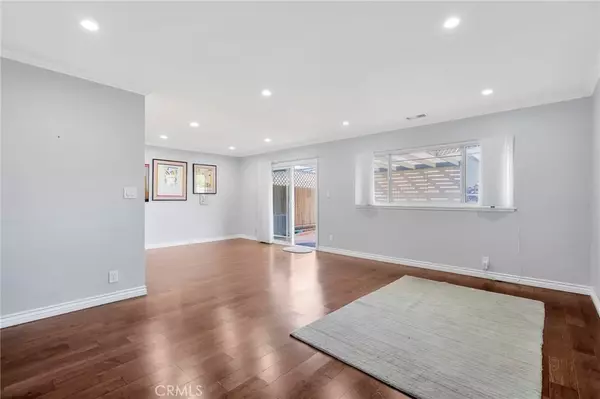$695,000
$650,000
6.9%For more information regarding the value of a property, please contact us for a free consultation.
3 Beds
2 Baths
1,056 SqFt
SOLD DATE : 11/23/2021
Key Details
Sold Price $695,000
Property Type Townhouse
Sub Type Townhouse
Listing Status Sold
Purchase Type For Sale
Square Footage 1,056 sqft
Price per Sqft $658
Subdivision ,Tanglewood
MLS Listing ID PW21235653
Sold Date 11/23/21
Bedrooms 3
Three Quarter Bath 2
Condo Fees $320
Construction Status Updated/Remodeled,Turnkey
HOA Fees $320/mo
HOA Y/N Yes
Year Built 1966
Lot Size 2,238 Sqft
Property Description
Charming and Much Sought After Single Story End Unit in the Highly Desirable Tanglewood Community. This Attractively Updated 3 Bedroom 2 Bath Home Offers 1056 Square Feet of Living Space. Beautifully Updated Kitchen with Newer Cabinets and Quartz Counter Tops a Large Farm Sink, Under Cabinet Lighting, and the Lower Corner Cabinets have Lazy Susans for Convenient Acess to Additional Storage. The Master Bedroom has Elegant Wainscotting, Mirrored Closet Doors, Ceiling Fan, and its very own Private Bath. The Master Bath Features A Gorgeous shower with Custom Floor to Ceiling Tile, Frameless Shower Door, and a Retractable Seat. Two Additional Bedrooms with Ceiling Fans and One Bedroom with a Large Closet and Mirrored Closet Doors. The Main Bathroom off the Hallway has Stunning Upgrades with Newer Cabinets and Quartz Counter Tops with Exquisite Custom Tile Throughout, including the Shower Area with Frameless Shower Door and a Retractable Seat. It Doesn't Stop There! The Wonderful Upgrades Continue with Lovely Wood Laminate Flooring, Double Paned Vinyl Windows, Smooth Ceilings, Recessed Lighting, and Crown Molding Throughout. Newer Central Air and Heat, Newer Tankless Water Heater, Water Softener, Beautiful Sliding Glass Door to Your Very Own Private Patio Leading to Your Two Car Garage. In the Garage You Will Find Washer and Dryer Hook-Ups, as well as Lots of Storage and a Workbench. Not Only Is This A Magnificent Home, but the Community Is Too. The Community Offers Lots of Greenbelt Areas with Mature Trees, Pools, Spas, Clubhouses, and Playgrounds. This Home is Located within the Highly rated Los Alamitos School District Including Los Alamitos Elementary, McAuliffe Middle School, and Los Alamitos High School. This Property is Amazing and Waiting for You!
Location
State CA
County Orange
Area 80 - Cypress North Of Katella
Rooms
Main Level Bedrooms 3
Interior
Interior Features Ceiling Fan(s), Crown Molding, Stone Counters, Recessed Lighting
Heating Central
Cooling Central Air
Flooring See Remarks
Fireplaces Type None
Fireplace No
Appliance Dishwasher, Electric Oven, Electric Range, Free-Standing Range, Disposal, Microwave, Water Softener, Tankless Water Heater
Laundry Washer Hookup, Electric Dryer Hookup, In Garage
Exterior
Parking Features Door-Single, Garage, On Street, Storage
Garage Spaces 2.0
Garage Description 2.0
Fence Wood
Pool Association
Community Features Curbs, Gutter(s), Sidewalks, Park
Amenities Available Call for Rules, Clubhouse, Playground, Pool, Spa/Hot Tub
View Y/N No
View None
Roof Type Common Roof,Concrete
Porch Brick, Patio, Stone
Attached Garage No
Total Parking Spaces 2
Private Pool No
Building
Lot Description Near Park
Story 1
Entry Level One
Foundation Slab
Sewer Sewer Tap Paid
Water Public
Architectural Style Contemporary
Level or Stories One
New Construction No
Construction Status Updated/Remodeled,Turnkey
Schools
Elementary Schools Los Alamitos
High Schools Los Alamitos
School District Los Alamitos Unified
Others
HOA Name Tanglewood
Senior Community No
Tax ID 24207760
Acceptable Financing Cash, Cash to New Loan, Conventional, FHA, VA Loan
Listing Terms Cash, Cash to New Loan, Conventional, FHA, VA Loan
Financing Conventional
Special Listing Condition Standard, Trust
Read Less Info
Want to know what your home might be worth? Contact us for a FREE valuation!

Our team is ready to help you sell your home for the highest possible price ASAP

Bought with Cary Hairabedian • RE/MAX College Park Realty
Real Estate Consultant | License ID: 01971542
+1(562) 595-3264 | karen@iwakoshirealtor.com






