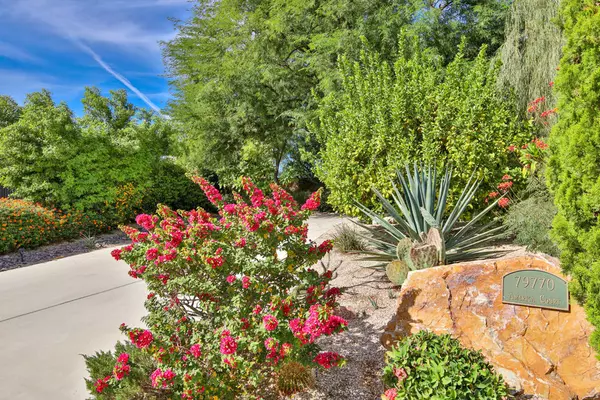$585,000
$575,000
1.7%For more information regarding the value of a property, please contact us for a free consultation.
3 Beds
3 Baths
2,018 SqFt
SOLD DATE : 11/23/2021
Key Details
Sold Price $585,000
Property Type Single Family Home
Sub Type Single Family Residence
Listing Status Sold
Purchase Type For Sale
Square Footage 2,018 sqft
Price per Sqft $289
Subdivision Monticello
MLS Listing ID 219069313DA
Sold Date 11/23/21
Bedrooms 3
Full Baths 2
Condo Fees $115
HOA Fees $38/qua
HOA Y/N Yes
Year Built 2002
Lot Size 0.370 Acres
Property Description
One of the LARGEST lots in the entire community of over 16,000 SF. tucked away in a private cul-de-sac location can now be yours! This 3 bedroom PLUS retreat or optional 4 bedroom, 3 bath home offers over 2,000 SF. of living space and a secret bedroom and bathroom clear over on the other side of the home behind the kitchen for ample privacy!Featuring a formal living room, formal dining room, and a family room off the kitchen, this home is great for entertaining. The kitchen is outfitted with granite slab counters, stainless steel appliances, and a custom island. The rear yard will make you feel like you are in another state with its shady and mature landscape as well and wrap around custom patio cover. It is a complete escape with amazing mountain views and no windows peering into your yard. The front yard is also very special and unique with its long driveway and home set back off the street. Think of the pool and oasis one could build here! Monticello has $115 HOA a quarter and is a wonderful neighborhood with park/playground. Lower utility bills here as well with the IID district and just around the corner from the IB World schools, and do not forget about the OWNED solar panels!
Location
State CA
County Riverside
Area 308 - La Quinta North Of Hwy 111, Indian Springs
Interior
Heating Central
Flooring Carpet, Tile
Fireplaces Type Family Room, Gas
Fireplace Yes
Exterior
Parking Features Direct Access, Garage, Garage Door Opener
Garage Spaces 2.0
Garage Description 2.0
Fence Block
Amenities Available Playground
View Y/N Yes
View Mountain(s)
Attached Garage Yes
Total Parking Spaces 2
Private Pool No
Building
Lot Description Back Yard, Cul-De-Sac, Drip Irrigation/Bubblers, Front Yard, Irregular Lot, Landscaped, Planned Unit Development
Story 1
Entry Level One
Level or Stories One
New Construction No
Others
Senior Community No
Tax ID 333333366
Acceptable Financing Cash, Conventional, FHA, VA Loan
Listing Terms Cash, Conventional, FHA, VA Loan
Financing Conventional
Special Listing Condition Standard
Read Less Info
Want to know what your home might be worth? Contact us for a FREE valuation!

Our team is ready to help you sell your home for the highest possible price ASAP

Bought with James Shaw • California Lifestyle Realty
Real Estate Consultant | License ID: 01971542
+1(562) 595-3264 | karen@iwakoshirealtor.com






