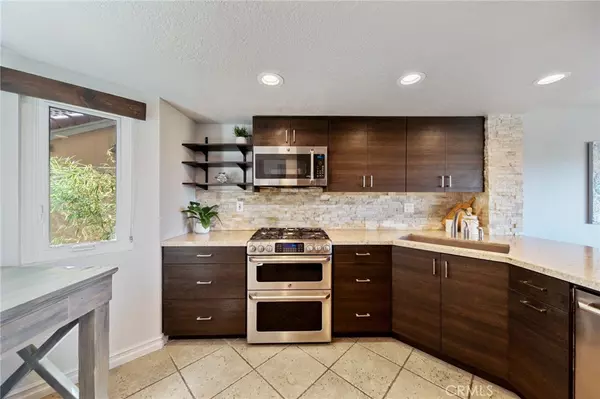$860,000
$837,000
2.7%For more information regarding the value of a property, please contact us for a free consultation.
2 Beds
3 Baths
1,198 SqFt
SOLD DATE : 11/18/2021
Key Details
Sold Price $860,000
Property Type Condo
Sub Type Condominium
Listing Status Sold
Purchase Type For Sale
Square Footage 1,198 sqft
Price per Sqft $717
Subdivision Mesa Vista Townhomes (Mvi)
MLS Listing ID OC21206915
Sold Date 11/18/21
Bedrooms 2
Full Baths 2
Half Baths 1
Condo Fees $420
Construction Status Updated/Remodeled
HOA Fees $420/mo
HOA Y/N Yes
Year Built 1988
Property Description
GOLF COURSE & MOUNTAIN VIEWS! No HOME behind you! You will LOVE Relaxing & Entertaining in this Beautiful Backyard while soaking in the endless views!!! This home has been BEAUTIFULLY updated and ready to move in.. As they say this HOME IS TURN KEY!!! All the Bathrooms have been remodeled with the light bright and airy feeling. The inside Laundry Room has been recently remodeled with added Cabinets, Countertop and BOSCH Stackable Washer/Dryer that stay with the home. A NEW Furnace was installed in 2018. The Backyard Patio and Front Courtyard has been updated with STONE PAVERS and you will love Entertaining in this backyard as You and Your Guest enjoy the Golf Course & Mountain Views! Upstairs carpet was just replaced Sept. 2021. The Kitchen is beautifully updated with STAINLESS STEEL appliances and YES, the Refrigerator stays with the home! This Beautiful Open Concept home has HIGH Vaulted Ceilings in the Living room and High Vaulted Ceilings BOTH Bedrooms which brings in an abundance of Natural Light. Both Bedrooms Upstairs have their own ensuite Bathrooms. Master Bedroom has a Beautiful View of the Golf Course and Mountains. The garage has direct access to the home with lots of storage cabinets in the garage and a work bench. The Mesa Vista Community offers a Pool/Spa and is close to the property. Home has been Virtually Staged. This home is Centrally located to the 5 Freeway, Shopping, Dining, Downtown San Juan Capistrano, Orange County Beaches, Dana Point, San Clemente, Hiking, Golf Course and so much more!
Location
State CA
County Orange
Area Or - Ortega/Orange County
Interior
Interior Features High Ceilings, All Bedrooms Up
Heating Central
Cooling None
Fireplaces Type Living Room
Fireplace Yes
Appliance Dishwasher, Disposal, Microwave, Refrigerator, Water Heater, Dryer, Washer
Laundry Inside, Stacked
Exterior
Parking Features Direct Access, Garage
Garage Spaces 2.0
Garage Description 2.0
Pool Association
Community Features Biking, Foothills, Hiking, Mountainous, Street Lights, Sidewalks, Urban
Utilities Available Cable Available, Electricity Connected, Natural Gas Connected, Phone Available, Sewer Connected, Water Connected
Amenities Available Maintenance Grounds, Pool, Spa/Hot Tub
View Y/N Yes
View Golf Course, Mountain(s)
Roof Type Tile
Accessibility None
Porch Concrete
Attached Garage Yes
Total Parking Spaces 2
Private Pool No
Building
Story 2
Entry Level Two
Foundation Slab
Sewer Public Sewer
Water Public
Architectural Style Mediterranean, Traditional
Level or Stories Two
New Construction No
Construction Status Updated/Remodeled
Schools
Elementary Schools Ambuehl
Middle Schools Marco Forester
High Schools San Juan Hills
School District Capistrano Unified
Others
HOA Name Mesa Vista
Senior Community No
Tax ID 93879181
Security Features Carbon Monoxide Detector(s),Smoke Detector(s)
Acceptable Financing Cash, Conventional, FHA, VA Loan
Listing Terms Cash, Conventional, FHA, VA Loan
Financing Conventional
Special Listing Condition Standard
Read Less Info
Want to know what your home might be worth? Contact us for a FREE valuation!

Our team is ready to help you sell your home for the highest possible price ASAP

Bought with Sarah Tripodo • BayBrook Realty
Real Estate Consultant | License ID: 01971542
+1(562) 595-3264 | karen@iwakoshirealtor.com






