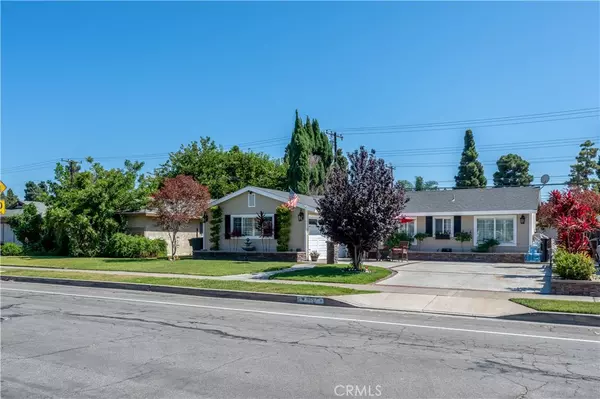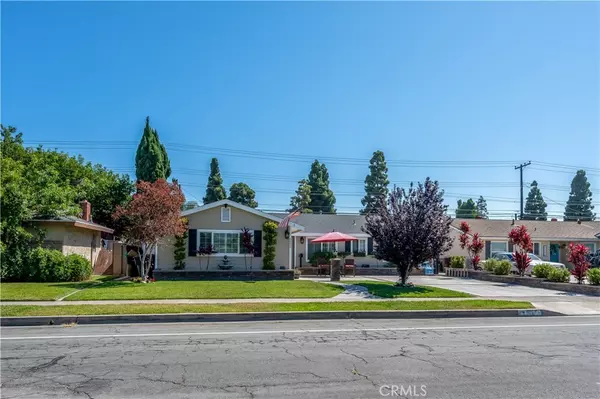$960,000
$975,000
1.5%For more information regarding the value of a property, please contact us for a free consultation.
4 Beds
3 Baths
1,881 SqFt
SOLD DATE : 11/08/2021
Key Details
Sold Price $960,000
Property Type Single Family Home
Sub Type SingleFamilyResidence
Listing Status Sold
Purchase Type For Sale
Square Footage 1,881 sqft
Price per Sqft $510
Subdivision East Gate (Esgt)
MLS Listing ID PW21190566
Sold Date 11/08/21
Bedrooms 4
Full Baths 2
Half Baths 1
Construction Status AdditionsAlterations,UpdatedRemodeled
HOA Y/N No
Year Built 1959
Lot Size 6,398 Sqft
Property Description
Eastgate Beauty ! This sweet family home is 4 bedrooms & 2 1/2 remodeled bathrooms and has so much to offer. Dining & Family Room has beautiful venetian walls , sparkling chandelier, smooth ceilings, recessed lights, stylish fan, oversize baseboards, oversize sliding glass door & rich chocolate color flooring. Details throughout include dual pane windows, freshly painted, smooth ceilings, some recessed lighting and 6 panel doors. Belgrave also offers central air, remodeled kitchen with lots of storage, wine fridge, kitchenette area & a mini coffee, cocktail or prep station. The beautiful private low maitenance back yard offers a BBQ area and room for additional entertainment. You will also enjoy the close proximity to the park, shopping, freeways & restaurants ! This is your second chance ! Don't miss out on this opportunity
Location
State CA
County Orange
Area 46 - Eastgate
Rooms
Main Level Bedrooms 4
Interior
Interior Features OpenFloorplan, RecessedLighting, AllBedroomsDown, BedroomonMainLevel, MainLevelMaster, MultipleMasterSuites
Heating ForcedAir
Cooling CentralAir
Flooring Tile, Wood
Fireplaces Type FamilyRoom
Fireplace Yes
Appliance Dishwasher, Disposal, GasRange, IceMaker, Microwave, Refrigerator, RangeHood, WaterHeater
Laundry WasherHookup, GasDryerHookup, InGarage, LaundryRoom
Exterior
Parking Features Concrete, DoorMulti, DirectAccess, Garage, GarageDoorOpener, GarageFacesSide
Garage Spaces 2.0
Garage Description 2.0
Fence Wood
Pool None
Community Features Gutters, Park, StreetLights, Sidewalks
Utilities Available ElectricityConnected, NaturalGasConnected, SewerConnected, WaterConnected
View Y/N No
View None
Roof Type Composition
Porch Brick, Concrete
Attached Garage Yes
Total Parking Spaces 5
Private Pool No
Building
Lot Description BackYard, DesertBack, FrontYard, Lawn, Landscaped
Story 1
Entry Level One
Foundation Slab
Sewer PublicSewer
Water Public
Level or Stories One
New Construction No
Construction Status AdditionsAlterations,UpdatedRemodeled
Schools
High Schools Pacifica
School District Garden Grove Unified
Others
Senior Community No
Tax ID 13023808
Security Features CarbonMonoxideDetectors,SmokeDetectors
Acceptable Financing Conventional
Listing Terms Conventional
Financing Conventional
Special Listing Condition Standard
Read Less Info
Want to know what your home might be worth? Contact us for a FREE valuation!

Our team is ready to help you sell your home for the highest possible price ASAP

Bought with Alex Mascarenas • ReMax Tiffany Real Estate
Real Estate Consultant | License ID: 01971542
+1(562) 595-3264 | karen@iwakoshirealtor.com





