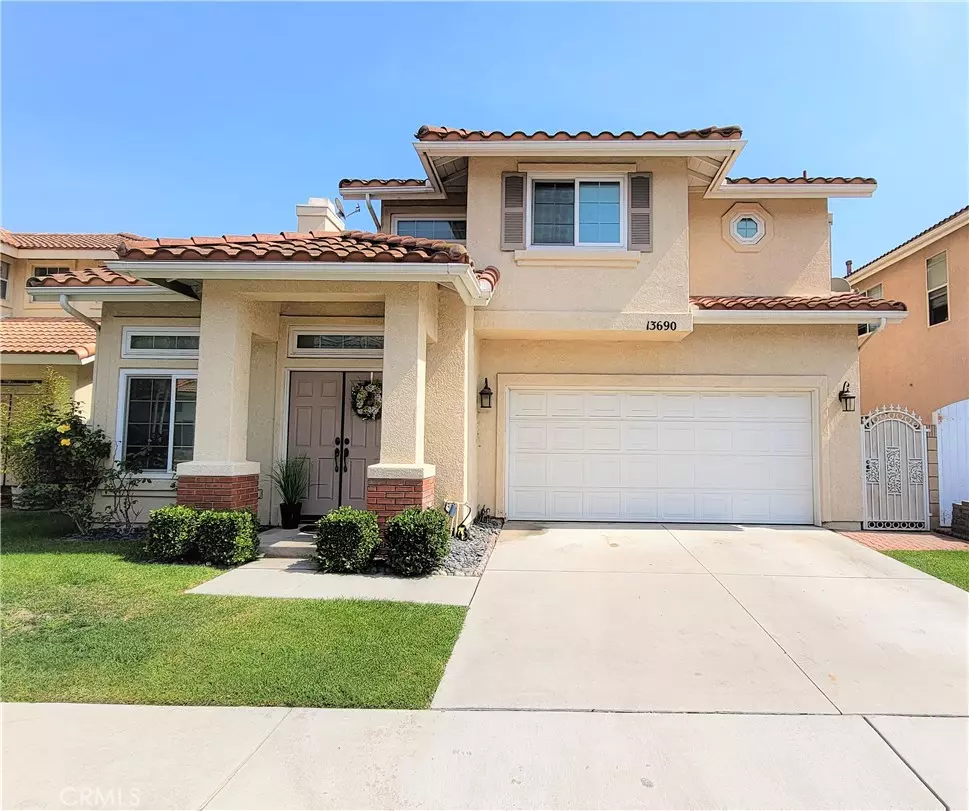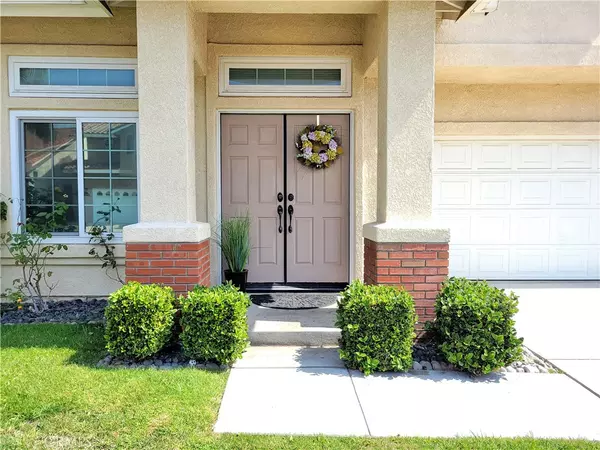$844,000
$799,000
5.6%For more information regarding the value of a property, please contact us for a free consultation.
3 Beds
3 Baths
1,632 SqFt
SOLD DATE : 11/05/2021
Key Details
Sold Price $844,000
Property Type Single Family Home
Sub Type Single Family Residence
Listing Status Sold
Purchase Type For Sale
Square Footage 1,632 sqft
Price per Sqft $517
Subdivision Other (Othr)
MLS Listing ID OC21216648
Sold Date 11/05/21
Bedrooms 3
Full Baths 2
Half Baths 1
Condo Fees $64
Construction Status Updated/Remodeled
HOA Fees $64/mo
HOA Y/N Yes
Year Built 1999
Lot Size 3,510 Sqft
Property Description
Welcome to the Centerstone Westbridge community! This lovely single-family detached home is situated in a quiet Westminster neighborhood. Upon entering the home, you are greeted by the natural lighting streaming from the Milgard windows. Then you can't help but experience an airy feeling that could only come from the high ceiling of the formal living room. Continue into the cozy family room anchored by a modern fireplace to rest & relax from your day. The kitchen is conveniently nearby with ample cabinet space for all your cooking needs. The double glass door opens to a welcoming backyard perfect for entertaining or barbecuing. The downstairs guest bathroom is conveniently located next to the spacious attached 2.5 car garage that can park 2 cars with enough space for a workshop/extra storage area. Stroll upstairs on your brand new carpet to the oversize Master's bedroom with a walk-in closet & ensuite bathroom. Two additional bedrooms are upstairs that share a Jack-and-Jill bathroom with the laundry hook up area conveniently in the hallway. The community includes secured gated entrance & a central park with a playground. A short drive to 405 & 22 fwys, parks, Westminster Mall, award-winning schools, shopping & eateries.
Location
State CA
County Orange
Area 59 - Westminster North Of 405 & Westminster
Interior
Interior Features Ceiling Fan(s), Cathedral Ceiling(s), High Ceilings, Recessed Lighting, All Bedrooms Up, Jack and Jill Bath, Walk-In Closet(s), Workshop
Heating Central
Cooling Central Air
Flooring Carpet, Tile
Fireplaces Type Family Room, Gas
Fireplace Yes
Appliance Gas Oven, Gas Range, Gas Water Heater
Laundry Washer Hookup, Gas Dryer Hookup, Laundry Closet, Upper Level
Exterior
Parking Features Door-Multi, Driveway, Garage, Garage Door Opener, Oversized
Garage Spaces 2.0
Garage Description 2.0
Pool None
Community Features Gutter(s), Street Lights, Sidewalks, Gated, Park
Amenities Available Controlled Access, Playground, Pets Allowed
View Y/N Yes
View Park/Greenbelt, Neighborhood
Roof Type Tile
Accessibility Parking
Attached Garage Yes
Total Parking Spaces 4
Private Pool No
Building
Lot Description 0-1 Unit/Acre, Back Yard, Front Yard, Near Park, Sprinkler System, Yard
Story 2
Entry Level Two
Sewer Sewer Tap Paid
Water Public
Level or Stories Two
New Construction No
Construction Status Updated/Remodeled
Schools
School District Westminster Unified
Others
HOA Name Centerstone Westbridge
Senior Community No
Tax ID 20364120
Security Features Carbon Monoxide Detector(s),Gated Community,Smoke Detector(s)
Acceptable Financing Cash, Conventional, Fannie Mae, Freddie Mac, Submit
Listing Terms Cash, Conventional, Fannie Mae, Freddie Mac, Submit
Financing Conventional
Special Listing Condition Standard, Trust
Read Less Info
Want to know what your home might be worth? Contact us for a FREE valuation!

Our team is ready to help you sell your home for the highest possible price ASAP

Bought with Elli Nguyen • 74 Properties Inc
Real Estate Consultant | License ID: 01971542
+1(562) 595-3264 | karen@iwakoshirealtor.com






