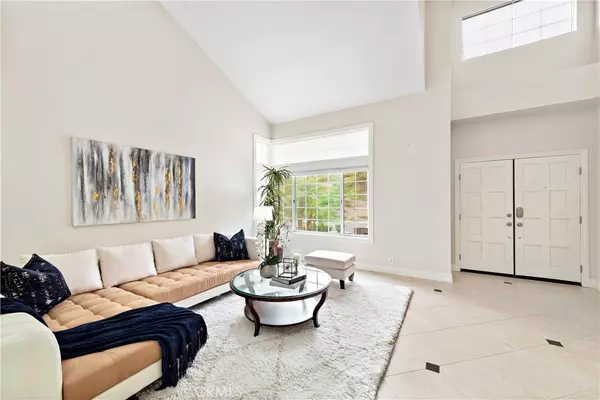$1,104,000
$999,998
10.4%For more information regarding the value of a property, please contact us for a free consultation.
3 Beds
3 Baths
1,904 SqFt
SOLD DATE : 10/29/2021
Key Details
Sold Price $1,104,000
Property Type Single Family Home
Sub Type Single Family Residence
Listing Status Sold
Purchase Type For Sale
Square Footage 1,904 sqft
Price per Sqft $579
Subdivision Bel Air (Bla)
MLS Listing ID OC21207546
Sold Date 10/29/21
Bedrooms 3
Full Baths 2
Half Baths 1
Condo Fees $132
Construction Status Turnkey
HOA Fees $132/mo
HOA Y/N Yes
Year Built 1990
Lot Size 4,081 Sqft
Property Description
Upgraded Entertainer's Dream Home with PANORAMIC Views! A travertine stepped walkway leads you into this immaculately maintained 3 bedroom, 2.5 bathroom home, ideally situated on a quiet, single-loaded cul-de-sac. Enter into the open concept living and dining room with soaring double story ceilings, large windows and an abundance of natural light. The beautifully upgraded kitchen opens to the family room and boasts Quartz countertops, stainless steel appliances, Shaker cabinetry, and filtered water spout. Sip your morning coffee in the sun-soaked breakfast nook while overlooking the serene low maintenance backyard. The spacious family room with cozy fireplace is ideal for family gatherings. Upstairs, wake up to beautiful views in the light filled master retreat. The remodeled master bath pampers w/ Quartz countertops, soaking tub + marble surround shower combo, and his & hers closets with built in organizers. Down the hall find two secondary bedrooms, with French door access to a private balcony. The updated secondary bathroom with marble countertop vanity and marble tile shower/bath combo complete the upstairs accommodations. Upgrades include water softener, solar powered window shades, and more! REPIPED WITH PEX! Close to parks, recreation, award winning schools and a variety of shops and restaurants. Walking distance to the highly rated Bathgate Elementary School. Lake Mission Viejo access included!
Location
State CA
County Orange
Area Ms - Mission Viejo South
Interior
Interior Features Balcony, Cathedral Ceiling(s), High Ceilings, Open Floorplan, Two Story Ceilings, All Bedrooms Up, Attic, Walk-In Closet(s)
Heating Forced Air
Cooling Central Air
Fireplaces Type Family Room
Fireplace Yes
Appliance Convection Oven, Free-Standing Range, Disposal, Gas Range
Laundry Washer Hookup, Electric Dryer Hookup
Exterior
Exterior Feature Lighting, Rain Gutters
Parking Features Direct Access, Driveway, Garage
Garage Spaces 2.0
Garage Description 2.0
Fence Wrought Iron
Pool None
Community Features Park, Storm Drain(s), Street Lights, Sidewalks
Amenities Available Maintenance Grounds, Management
View Y/N Yes
View Hills, Neighborhood, Trees/Woods
Roof Type Tile
Accessibility None
Attached Garage Yes
Total Parking Spaces 2
Private Pool No
Building
Lot Description Back Yard, Cul-De-Sac, Front Yard, Garden, Lawn, Landscaped, Yard
Story Two
Entry Level Two
Sewer Public Sewer
Water Public
Level or Stories Two
New Construction No
Construction Status Turnkey
Schools
Elementary Schools Bathgate
Middle Schools Newhart
High Schools Capistrano Valley
School District Capistrano Unified
Others
HOA Name Califia
Senior Community No
Tax ID 78227225
Acceptable Financing Cash to New Loan
Listing Terms Cash to New Loan
Financing Cash to New Loan
Special Listing Condition Standard
Read Less Info
Want to know what your home might be worth? Contact us for a FREE valuation!

Our team is ready to help you sell your home for the highest possible price ASAP

Bought with John Azam • ERA Ranch and Sea Realty
Real Estate Consultant | License ID: 01971542
+1(562) 595-3264 | karen@iwakoshirealtor.com






