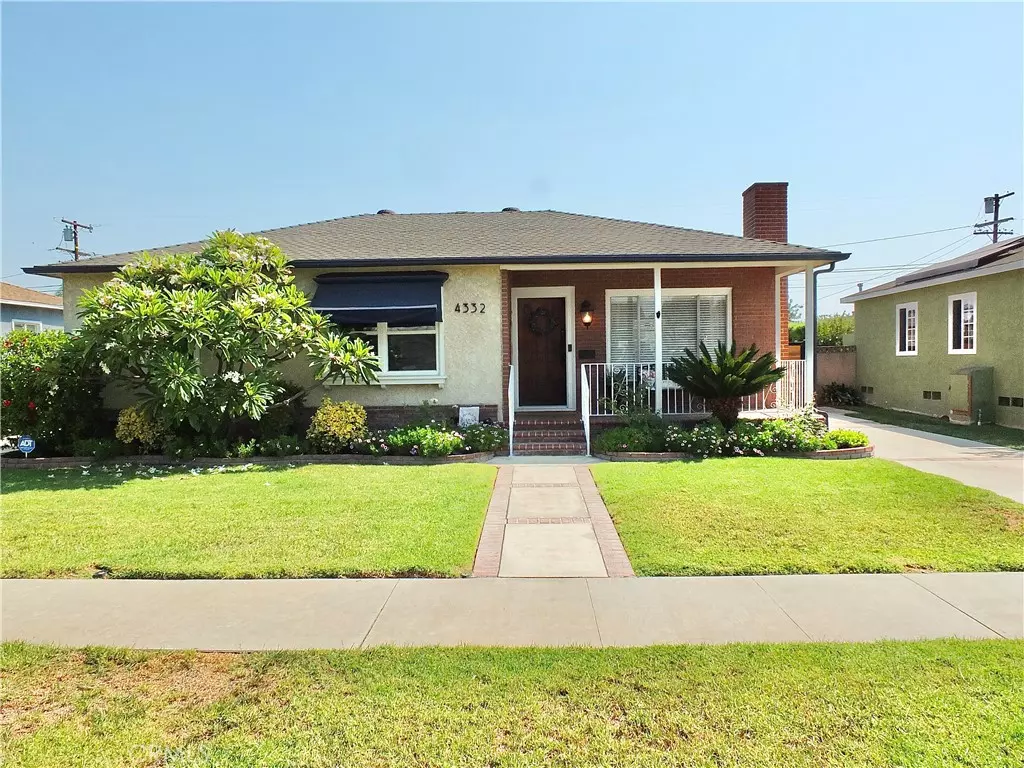$885,000
$884,000
0.1%For more information regarding the value of a property, please contact us for a free consultation.
3 Beds
2 Baths
1,540 SqFt
SOLD DATE : 10/30/2021
Key Details
Sold Price $885,000
Property Type Single Family Home
Sub Type Single Family Residence
Listing Status Sold
Purchase Type For Sale
Square Footage 1,540 sqft
Price per Sqft $574
Subdivision Bixby Highlands (Bxh)
MLS Listing ID PW21204900
Sold Date 10/30/21
Bedrooms 3
Full Baths 2
Construction Status Turnkey
HOA Y/N No
Year Built 1944
Lot Size 6,259 Sqft
Property Description
Welcome Home! From the moment you drive this tree-lined street and pull up outside, prepare to be filled with excitement 4332 Boyar is THE ONE! The beautiful curb appeal with brick accented walkway and long driveway, manicured landscaping, you are greeted by the inviting covered front porch, perfect for morning coffee or to wind down with a cold one, after a long day. The gorgeous solid wood front door, is a beautiful piece of art, in of itself. From the second you walk in, the love and meticulous care this home has to offer is immediately felt. The detailed craftmanship of the wood floors and wonderful brick fireplace, relaxing fireside, reading an inspiring book or listening to one of your favorite songs, can be yours here. The spacious sun-lit kitchen, is open to the inviting large family room has large sliding doors that open out to a park-like backyard. Kitchen has great counter space, breakfast nook area and bar counter seating, separate to the adjacent formal dining area. There is an extra large laundry room with utility sink, door out to back yard and tons of storage. The main bedroom suite, has a huge bathroom with oversized soaking tub, a perfect place to retreat and also has a separate tiled shower. The guest bathroom has beautiful tiled tub/shower with a glass enclosure, central to the additional two amply sized bedrooms. Down the long front driveway is the 2 car detached garage with additional storage and separate entry door off backyard. Wait.....THERE IS MORE! The spacious and inviting backyard has large covered patio area, beautiful flowering gardens, lawn and block wall fencing, your perfect outdoor serenity escape, whether to decompress or enjoy your entertaining lifestyle!
Just a short distance to award winning schools, Longfellow Elementary & Hughes Middle School, St. Barnabas Parish & School & the Legendary neighborhood walkability to parks, trendy restaurants, shops, wine bars & breweries. Your Home search is DONE!
Location
State CA
County Los Angeles
Area 6 - Bixby, Bixby Knolls, Los Cerritos
Zoning LBR1N
Rooms
Main Level Bedrooms 3
Interior
Interior Features Ceiling Fan(s), Open Floorplan, Recessed Lighting, Storage, All Bedrooms Down, Bedroom on Main Level, Main Level Master
Heating Central, Forced Air
Cooling Central Air
Flooring Tile, Wood
Fireplaces Type Living Room
Fireplace Yes
Appliance Gas Cooktop, Gas Oven, Gas Water Heater, Microwave, Portable Dishwasher, Refrigerator
Laundry Laundry Room
Exterior
Parking Features Concrete, Driveway Level, Driveway, Garage, Paved
Garage Spaces 2.0
Garage Description 2.0
Pool None
Community Features Curbs, Gutter(s), Sidewalks, Park
Utilities Available Electricity Connected, Natural Gas Connected, Sewer Connected, Water Connected
View Y/N Yes
View Neighborhood
Roof Type Composition
Porch Brick, Front Porch, Open, Patio
Attached Garage No
Total Parking Spaces 2
Private Pool No
Building
Lot Description Back Yard, Front Yard, Lawn, Near Park, Rectangular Lot, Secluded, Yard
Story 1
Entry Level One
Foundation Raised
Sewer Public Sewer
Water Public
Architectural Style Traditional
Level or Stories One
New Construction No
Construction Status Turnkey
Schools
Elementary Schools Longfellow
Middle Schools Hughes
School District Long Beach Unified
Others
Senior Community No
Tax ID 7136036008
Acceptable Financing Cash, Cash to New Loan, Conventional, 1031 Exchange
Listing Terms Cash, Cash to New Loan, Conventional, 1031 Exchange
Financing Conventional
Special Listing Condition Standard
Read Less Info
Want to know what your home might be worth? Contact us for a FREE valuation!

Our team is ready to help you sell your home for the highest possible price ASAP

Bought with Melinda Elmer • Century 21 Masters
Real Estate Consultant | License ID: 01971542
+1(562) 595-3264 | karen@iwakoshirealtor.com






