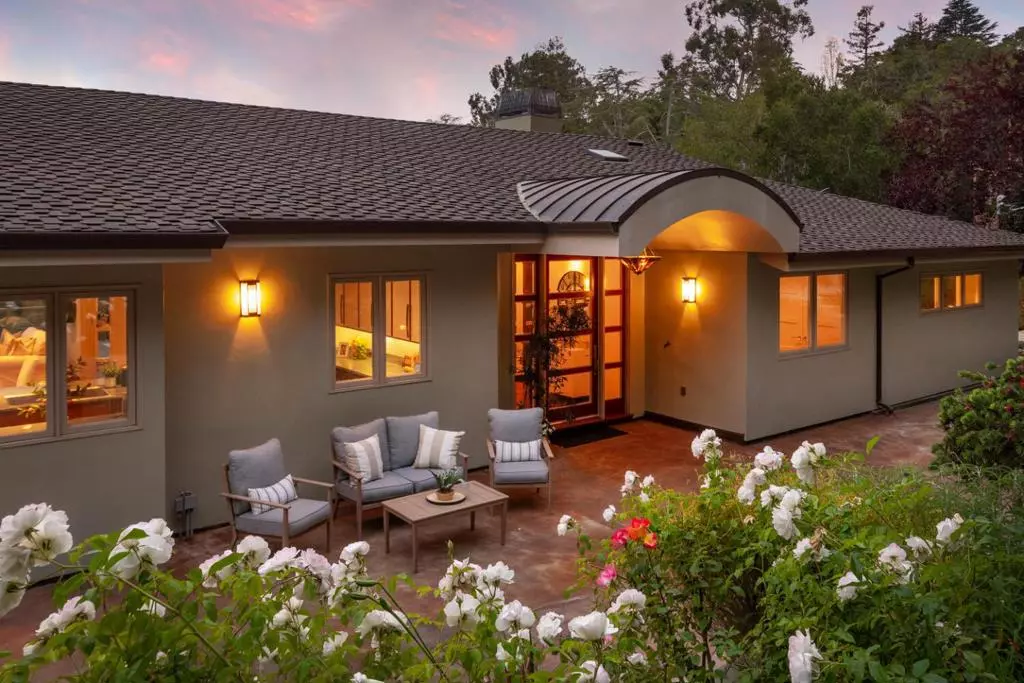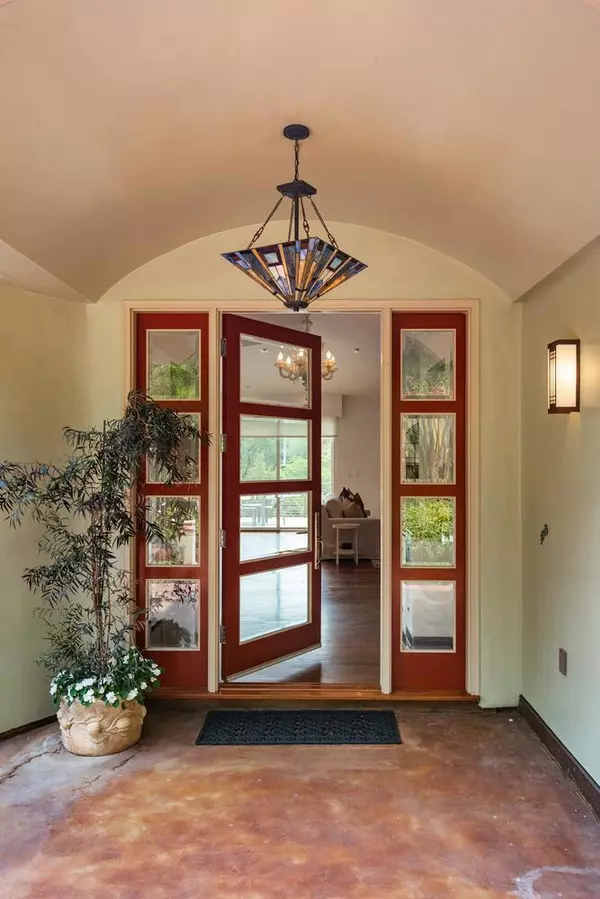$5,350,000
$5,300,000
0.9%For more information regarding the value of a property, please contact us for a free consultation.
5 Beds
5 Baths
4,105 SqFt
SOLD DATE : 10/14/2021
Key Details
Sold Price $5,350,000
Property Type Single Family Home
Sub Type SingleFamilyResidence
Listing Status Sold
Purchase Type For Sale
Square Footage 4,105 sqft
Price per Sqft $1,303
MLS Listing ID ML81859405
Sold Date 10/14/21
Bedrooms 5
Full Baths 3
Half Baths 2
HOA Y/N No
Year Built 1956
Lot Size 0.640 Acres
Property Description
Inspiring light, soaring ceilings, classic modern architectural details, and designer finishes distinguish this exquisite home as best in class all on one level. The beveled glass front door opens to an enormous living room/dining room surrounded by an abundance of glass doors and windows. The heart of the home is the kitchen with an oversized center island, elite appliances, custom cherry cabinetry, and millwork by Segale. Notable details include Brazilian cherry floors throughout, built-in gas fireplace in the living room and family room, an amazing primary bedroom suite including a luxurious bath with heated floors. Also on the main level is a private wing with a living room, bedroom, full bath, kitchen and separate entrance. The outdoor areas are reminiscent of a private park with a lush lawn, magical trails, rose gardens, fruit trees, numerous entertainment spaces including a wine-tasting room that opens to a circular patio and a media room with surround-sound and a half bath.
Location
State CA
County San Mateo
Area 699 - Not Defined
Zoning R10025
Interior
Interior Features WineCellar, WalkInClosets
Heating ForcedAir, Fireplaces
Cooling CentralAir
Flooring Tile, Wood
Fireplaces Type FamilyRoom, LivingRoom
Fireplace Yes
Appliance DoubleOven, Dishwasher, ElectricCooktop, Disposal, Microwave, Refrigerator, VentedExhaustFan, Dryer, Washer
Exterior
Parking Features Guest, Gated, OffSite, OffStreet, WorkshopinGarage
Garage Spaces 2.0
Garage Description 2.0
Fence Wood
Roof Type Composition
Attached Garage Yes
Total Parking Spaces 2
Building
Story 2
Foundation ConcretePerimeter, QuakeBracing
Water Public
New Construction No
Schools
Elementary Schools Other
School District Other
Others
Tax ID 031135030
Security Features FireSprinklerSystem,SecurityLights
Financing Conventional
Special Listing Condition Standard
Read Less Info
Want to know what your home might be worth? Contact us for a FREE valuation!

Our team is ready to help you sell your home for the highest possible price ASAP

Bought with Autumn Chin • Silversage Realty Inc
Real Estate Consultant | License ID: 01971542
+1(562) 595-3264 | karen@iwakoshirealtor.com






