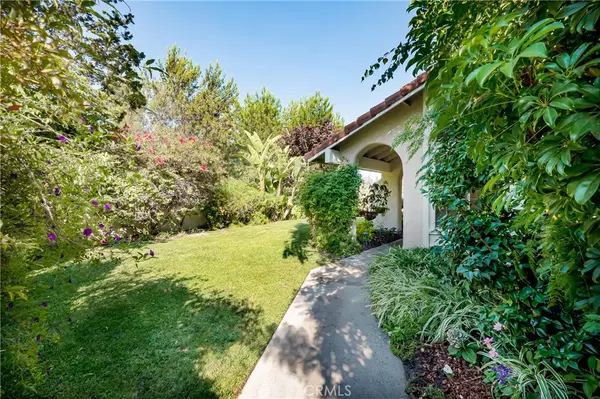$1,250,000
$1,175,000
6.4%For more information regarding the value of a property, please contact us for a free consultation.
4 Beds
3 Baths
2,143 SqFt
SOLD DATE : 10/07/2021
Key Details
Sold Price $1,250,000
Property Type Single Family Home
Sub Type SingleFamilyResidence
Listing Status Sold
Purchase Type For Sale
Square Footage 2,143 sqft
Price per Sqft $583
Subdivision Castille (North) (Ca)
MLS Listing ID OC21194170
Sold Date 10/07/21
Bedrooms 4
Full Baths 3
Condo Fees $45
Construction Status UpdatedRemodeled
HOA Fees $45/mo
HOA Y/N Yes
Year Built 1976
Lot Size 10,249 Sqft
Property Description
For those who want usable land, complete privacy, sit-down panoramic view with no rooftops, pool/spa...and a great house. Nearly 1/4 acre of usable fenced land with only one single story neighbor that you can't see at all. Surrounded by greenery on a single loaded street perched high above Wilderness Glen park and trailhead. Sprawling 2 story home currently configured as a 4 bedroom with 3 baths but can be easily reconfigured as a 6 bedroom with ease. Extra wide lot allows for 3 yard areas that wrap around the home and potential for enormous RV access. A gated courtyard leads to a lush garden and grass area that opens to the covered front porch with double leaded glass entry doors. Pool area includes sun deck, covered patio for entertaining and incredible Saddleback Mountain View. Right side yard is enormous and has room for RV access or expansion of the main-floor living and/or bedroom area to become a suite and a hillside garden and haven for wonderful fruit trees. The home currently has 4 bedrooms- the 5th bedroom on the first level had the wall removed to make a larger great room/dining area but the wall can easily be re-installed and a full bath is adjacent. The 4th bedroom is a 2 bedroom sized bonus room that can become bedrooms 5 and 6. Design features include vaulted ceiling, 2 story windows, skylights, dramatic fireplace, contemporary remodeled kitchen and master bath (with a view from shower), glass handrail, travertine floors and granite counters. Ideal property and layout for adding on or potentially placing an ADU.
Location
State CA
County Orange
Area Mn - Mission Viejo North
Interior
Interior Features Balcony, CeilingFans, CathedralCeilings, GraniteCounters, HighCeilings, Pantry, RecessedLighting, Storage, BedroomonMainLevel, EntranceFoyer
Heating Central, ForcedAir, NaturalGas
Cooling CentralAir
Flooring Stone
Fireplaces Type LivingRoom
Fireplace Yes
Appliance Dishwasher, Disposal, GasRange, GasWaterHeater, Microwave, WaterToRefrigerator
Laundry WasherHookup, GasDryerHookup, Inside, LaundryRoom
Exterior
Exterior Feature Lighting
Parking Features Concrete, DirectAccess, Driveway, GarageFacesFront, Garage, GarageDoorOpener, RVAccessParking, SideBySide
Garage Spaces 2.0
Garage Description 2.0
Fence Block, Wood, WroughtIron
Pool Filtered, Gunite, GasHeat, Heated, InGround, Private
Community Features Biking, Curbs, Hiking, Lake, Park, Sidewalks
Utilities Available CableConnected, ElectricityConnected, NaturalGasConnected, PhoneConnected, SewerConnected, WaterConnected
Amenities Available Management
View Y/N Yes
View CityLights, Hills, Mountains, Panoramic, Water
Roof Type Flat,SpanishTile,Tile
Accessibility AdaptableForElevator, SafeEmergencyEgressfromHome, AccessibleDoors, AccessibleEntrance
Porch Covered, FrontPorch, WrapAround
Attached Garage Yes
Total Parking Spaces 5
Private Pool Yes
Building
Lot Description BackYard, CornerLot, FrontYard, Greenbelt, SprinklersInRear, SprinklersInFront, Lawn, Landscaped, SprinklersTimer, SprinklersOnSide, SprinklerSystem, Yard
Faces Northeast
Story 2
Entry Level Two
Foundation Slab
Sewer PublicSewer
Water Public
Architectural Style Contemporary
Level or Stories Two
New Construction No
Construction Status UpdatedRemodeled
Schools
Elementary Schools Del Lago
Middle Schools Los Alisos
High Schools Trabuco Hills
School District Saddleback Valley Unified
Others
HOA Name Mission Viejo Environmental
Senior Community No
Tax ID 83703216
Security Features CarbonMonoxideDetectors,SmokeDetectors
Acceptable Financing Cash, CashtoNewLoan, Conventional, FHA, VALoan
Listing Terms Cash, CashtoNewLoan, Conventional, FHA, VALoan
Financing CashtoNewLoan,Conventional
Special Listing Condition Standard
Read Less Info
Want to know what your home might be worth? Contact us for a FREE valuation!

Our team is ready to help you sell your home for the highest possible price ASAP

Bought with Sari Ward • First Team Real Estate
Real Estate Consultant | License ID: 01971542
+1(562) 595-3264 | karen@iwakoshirealtor.com






