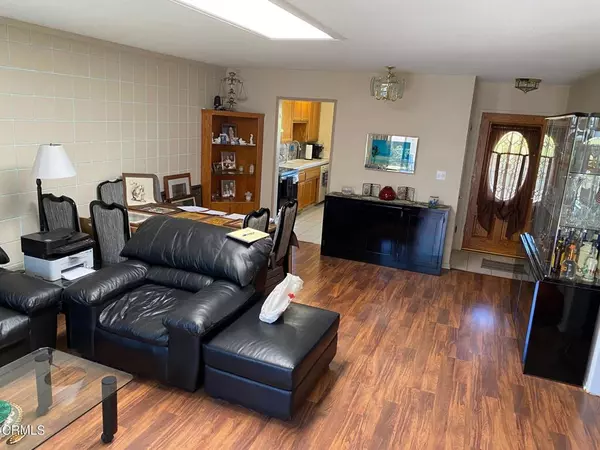$403,000
$399,000
1.0%For more information regarding the value of a property, please contact us for a free consultation.
2 Beds
2 Baths
1,041 SqFt
SOLD DATE : 09/29/2021
Key Details
Sold Price $403,000
Property Type Single Family Home
Sub Type Single Family Residence
Listing Status Sold
Purchase Type For Sale
Square Footage 1,041 sqft
Price per Sqft $387
Subdivision Hueneme Bay 1 - 148801
MLS Listing ID V1-5963
Sold Date 09/29/21
Bedrooms 2
Full Baths 1
Three Quarter Bath 1
Condo Fees $299
Construction Status Turnkey
HOA Fees $299/mo
HOA Y/N Yes
Year Built 1964
Property Description
Near-perfectly-located 2/1.5 home in Hueneme Bay, a 55+ community literally 5 minutes from the Pacific Ocean, Channel Islands Harbor and SO much more! Turnkey unit with 2 bedrooms and 1 full bath in main house, recently refurbished rear unit is studio with 3/4 bath. New flooring, drywall, paint, shower and doors. Laminated floors throughout most of the home, newer oven and rear gutters. Our seller has had the property rented out for a long time and with a shortage of rentals (and homes to purchase) this is a golden opportunity to get in under $400K. Current termite report and sewer scoping available. DON'T WAIT to see this awesome unit in this wonderful 55+ community!
Location
State CA
County Ventura
Area Vc33 - Oxnard - Southwest / Port Huenem
Building/Complex Name Hueneme Bay
Rooms
Other Rooms Shed(s)
Main Level Bedrooms 2
Interior
Interior Features Block Walls, In-Law Floorplan, Tile Counters, Unfurnished, All Bedrooms Down
Heating Central, Forced Air, Natural Gas
Cooling None
Flooring Carpet, Laminate, Stone, Vinyl
Fireplaces Type None
Fireplace No
Appliance Convection Oven, Dishwasher, Electric Cooktop, Electric Oven, Electric Range, Microwave, Range Hood, Self Cleaning Oven, Water Heater, Dryer
Laundry Washer Hookup, Electric Dryer Hookup, In Garage
Exterior
Exterior Feature Rain Gutters
Parking Features Assigned, Concrete, Door-Multi, Driveway Level, Driveway, Garage, Garage Door Opener, Private, Garage Faces Rear, Storage
Garage Spaces 1.0
Garage Description 1.0
Fence Average Condition, Block, Partial, Wood
Pool Association, Fenced, Filtered, Electric Heat, Heated, In Ground, Private
Community Features Biking, Curbs, Golf, Gutter(s), Park, Storm Drain(s), Suburban, Sidewalks
Utilities Available Cable Connected, Electricity Connected, Natural Gas Connected, Phone Available, Sewer Connected, Underground Utilities, Water Connected
Amenities Available Call for Rules, Clubhouse, Controlled Access, Electricity, Gas, Maintenance Grounds, Insurance, Outdoor Cooking Area, Other, Picnic Area, Pet Restrictions, Pets Allowed
View Y/N No
View None
Roof Type Composition,Shingle
Accessibility Parking
Porch Concrete, Front Porch, Open, Patio
Attached Garage Yes
Total Parking Spaces 1
Private Pool Yes
Building
Lot Description Landscaped, Level, Sprinklers None, Street Level
Faces North
Story 1
Entry Level One
Foundation Slab
Sewer Public Sewer
Water Public
Architectural Style Modern
Level or Stories One
Additional Building Shed(s)
Construction Status Turnkey
Others
HOA Name Carefree Living Association
Senior Community Yes
Tax ID 1890081335
Acceptable Financing Cash, Cash to New Loan, Conventional, Cal Vet Loan, FHA, Submit, VA Loan
Listing Terms Cash, Cash to New Loan, Conventional, Cal Vet Loan, FHA, Submit, VA Loan
Financing Cash to New Loan
Special Listing Condition Standard, Trust
Read Less Info
Want to know what your home might be worth? Contact us for a FREE valuation!

Our team is ready to help you sell your home for the highest possible price ASAP

Bought with Hector Cano • Global 365 Real Estate Company
Real Estate Consultant | License ID: 01971542
+1(562) 595-3264 | karen@iwakoshirealtor.com






