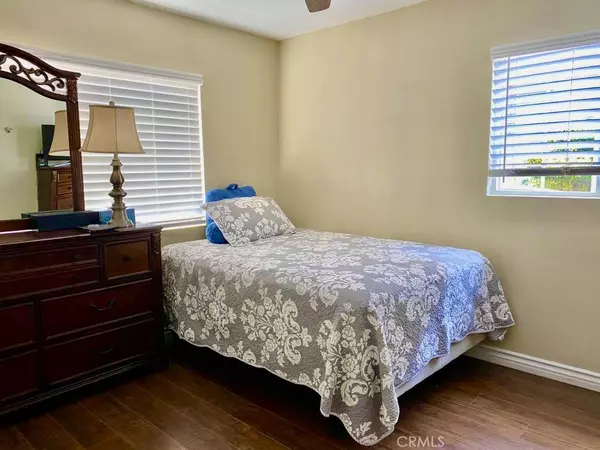$630,000
$629,999
For more information regarding the value of a property, please contact us for a free consultation.
2 Beds
2 Baths
936 SqFt
SOLD DATE : 09/29/2021
Key Details
Sold Price $630,000
Property Type Single Family Home
Sub Type Single Family Residence
Listing Status Sold
Purchase Type For Sale
Square Footage 936 sqft
Price per Sqft $673
MLS Listing ID RS21161688
Sold Date 09/29/21
Bedrooms 2
Full Baths 1
Three Quarter Bath 1
HOA Y/N No
Year Built 1952
Lot Size 4,787 Sqft
Property Description
Welcome to a Beautiful East facing single family home located in the heart of Artesia and surrounded by the city of Cerritos. Excellent school district and award winning schools, Easily accessible to Highway 91, 605 and all shopping malls within minutes. This house was renovated recently. Brand NEW ROOF, double pane WINDOWS and CONCRETE DRIVEWAY. All interior remodeled with New Laminated wood flooring, kitchen with tiles, main bathroom renovated completely as full bath with beautiful tiles and shower. AC and Heater are 3 years old only. The house is surrounded by beautiful flowers and vegetable garden, completely landscaped with walk paths, sitting deck to relax and for coffee anytime. All fruit trees were planted 2 years ago on the edge of the backyard with a separated ridge wall. The house interior and exterior was painted recently to give a great look and freshness to the new owner. Washer and Dryer are included in the sale price. Refrigerator and furniture are negotiable if interested. You will love this home and it is great for a family who likes gardening and is willing to live in a great place that is accessible to all visiting places within a short time. Must see to appreciate.
Location
State CA
County Los Angeles
Area Rc - Artesia
Zoning ATR16000*
Rooms
Main Level Bedrooms 2
Interior
Interior Features All Bedrooms Down
Heating Natural Gas, Wall Furnace
Cooling Wall/Window Unit(s)
Flooring Laminate, Tile
Fireplaces Type None
Fireplace No
Appliance Dishwasher, Gas Range, Gas Water Heater, Range Hood, Dryer, Washer
Laundry Outside
Exterior
Parking Features Concrete, Carport, Driveway
Fence Brick, Wood
Pool None
Community Features Sidewalks
Utilities Available Cable Available, Electricity Connected, Natural Gas Connected, Sewer Connected, Water Connected
View Y/N No
View None
Roof Type Shingle
Porch Covered
Private Pool No
Building
Lot Description 0-1 Unit/Acre, Back Yard, Front Yard, Garden
Story 1
Entry Level One
Sewer Public Sewer
Water Public
Level or Stories One
New Construction No
Schools
School District Abc Unified
Others
Senior Community No
Tax ID 7033025026
Acceptable Financing Cash, Cash to Existing Loan, Cash to New Loan, Conventional
Listing Terms Cash, Cash to Existing Loan, Cash to New Loan, Conventional
Financing Conventional
Special Listing Condition Standard
Read Less Info
Want to know what your home might be worth? Contact us for a FREE valuation!

Our team is ready to help you sell your home for the highest possible price ASAP

Bought with Joe Hernandez • Coldwell Banker Realty
Real Estate Consultant | License ID: 01971542
+1(562) 595-3264 | karen@iwakoshirealtor.com






