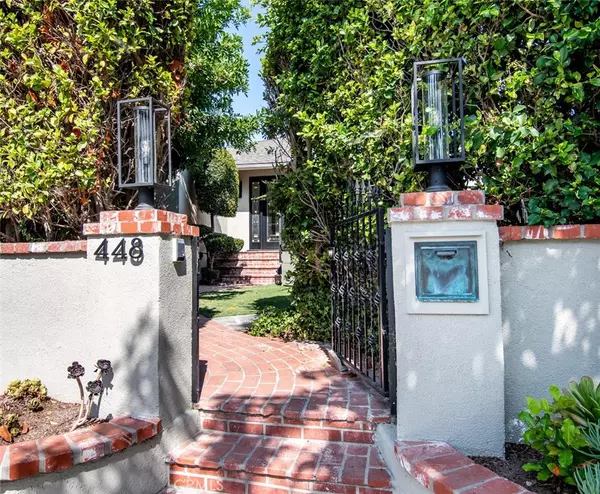$1,620,000
$1,599,000
1.3%For more information regarding the value of a property, please contact us for a free consultation.
3 Beds
3 Baths
1,931 SqFt
SOLD DATE : 09/28/2021
Key Details
Sold Price $1,620,000
Property Type Single Family Home
Sub Type Single Family Residence
Listing Status Sold
Purchase Type For Sale
Square Footage 1,931 sqft
Price per Sqft $838
MLS Listing ID PW21179489
Sold Date 09/28/21
Bedrooms 3
Full Baths 2
Half Baths 1
Construction Status Turnkey
HOA Y/N No
Year Built 1946
Lot Size 5,928 Sqft
Property Description
Your secret retreat!!! Located in the wonderful neighborhood of Alamitos Heights, this completely upgraded home has too many amenities to list!!! The front yard is a private space with a tree house for fun play and a huge deck with retractable awning for relaxing! Once inside the beveled glass entry doors and you will be amazed! A large living room features french doors to a deck and a fireplace with Zellige Tiles handmade in Morocco. There are archways at each end of the large formal dining room that opens to a private courtyard. On one side of the home are the 3 large bedrooms with custom closets and plantation shutters. The Primary Suite, with its vaulted ceilings, private outdoor access and HUGE attached bathroom will please the pickiest buyers! There are double vanities, a dramatic soaking tub, a large shower (with those custom Zelige tiles again) with 3 shower heads. On the other side of the home is a gorgeous custom kitchen with designer finishes including an Italian gas range and new Bosch appliances. This remodeled kitchen features a more casual dining space and opens to a lovely large family room with french doors, fireplace, high ceilings and a built in entertainment cabinet. There is also a large laundry/mud room, another half bath and direct garage access. Every where you look you will find the finest design finishes. The salt water filtered pool in the back yard has a built in spa, automatic pool cover and swim jets. All of this in total privacy and tranquility. This home is a MUST SEE!
Location
State CA
County Los Angeles
Area 2 - Belmont Heights, Alamitos Heights
Rooms
Main Level Bedrooms 3
Interior
Interior Features Built-in Features, Crown Molding, Cathedral Ceiling(s), Living Room Deck Attached, Open Floorplan, Pantry, Recessed Lighting, All Bedrooms Down, Walk-In Closet(s)
Heating Central
Cooling Central Air
Fireplaces Type Family Room, Living Room
Fireplace Yes
Appliance Dishwasher, Gas Range, Microwave, Range Hood
Laundry Inside, Laundry Room
Exterior
Exterior Feature Awning(s)
Parking Features Concrete, Garage
Garage Spaces 2.0
Garage Description 2.0
Pool Heated, In Ground, Lap, Pool Cover, Private, Salt Water
Community Features Sidewalks
View Y/N Yes
View Neighborhood
Accessibility Parking
Attached Garage Yes
Total Parking Spaces 4
Private Pool Yes
Building
Lot Description Back Yard
Story 1
Entry Level One
Sewer Public Sewer
Water Public
Level or Stories One
New Construction No
Construction Status Turnkey
Schools
Elementary Schools Lowell
Middle Schools Rogers
High Schools Wilson
School District Long Beach Unified
Others
Senior Community No
Tax ID 7246006015
Acceptable Financing Cash, Cash to New Loan, Conventional
Listing Terms Cash, Cash to New Loan, Conventional
Financing Cash to New Loan
Special Listing Condition Standard
Read Less Info
Want to know what your home might be worth? Contact us for a FREE valuation!

Our team is ready to help you sell your home for the highest possible price ASAP

Bought with Craig Wallace • Think Boutiq Real Estate
Real Estate Consultant | License ID: 01971542
+1(562) 595-3264 | karen@iwakoshirealtor.com






