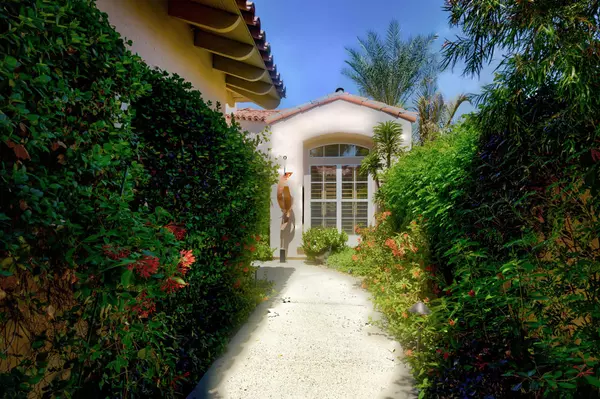$1,700,000
$1,675,000
1.5%For more information regarding the value of a property, please contact us for a free consultation.
4 Beds
5 Baths
3,710 SqFt
SOLD DATE : 09/21/2021
Key Details
Sold Price $1,700,000
Property Type Single Family Home
Sub Type Single Family Residence
Listing Status Sold
Purchase Type For Sale
Square Footage 3,710 sqft
Price per Sqft $458
Subdivision The Citrus
MLS Listing ID 219067216DA
Sold Date 09/21/21
Bedrooms 4
Full Baths 4
Half Baths 1
Condo Fees $494
Construction Status Updated/Remodeled
HOA Fees $494/mo
HOA Y/N Yes
Year Built 1993
Lot Size 0.280 Acres
Property Description
Want a highly upgraded home in the Citrus country club with one of the best views in the community? Casita, wrap around pool and waterfall and spa can be yours. Large side yard and Views of the 18th hole, first hole tee, driving range, 9th fairway, club house and 10th hole fairway. and the lake on the 18th hole 280 degrees of beauty including the chocolate and Santa Rosa mountains. This view is hard to beat. Italian porcelain floor tile throughout upgraded countertops--upgraded bar, upgraded bathrooms, large casita with full bath, lots more upgrades come see for yourself large office with parquet floors and lots of built ins...... automatic shades inside and awnings outside with wind and light control. Tankless water heater and all the modern amenities. This property is in move in condition and very well cared for. Some Furniture, art and sculpture is for sale outside escrow. The property is a Model 4 (the largest) in Cozumel community within the citrus.
Location
State CA
County Riverside
Area 313 - La Quinta South Of Hwy 111
Rooms
Other Rooms Guest House
Interior
Interior Features Wet Bar, Breakfast Bar, Built-in Features, Crown Molding, Separate/Formal Dining Room, High Ceilings, Open Floorplan, Partially Furnished, Paneling/Wainscoting, Bar, Wired for Sound, All Bedrooms Down, Bedroom on Main Level, Instant Hot Water, Primary Suite, Walk-In Closet(s)
Heating Central, Forced Air, Natural Gas
Cooling Central Air, Zoned
Flooring Carpet, Concrete
Fireplaces Type Den, Gas, Gas Starter, Raised Hearth
Fireplace Yes
Appliance Convection Oven, Dishwasher, Electric Oven, Freezer, Gas Range, Ice Maker, Microwave, Refrigerator, Range Hood, Self Cleaning Oven, Trash Compactor, Tankless Water Heater, Water To Refrigerator, Water Purifier
Laundry Laundry Room
Exterior
Exterior Feature Barbecue
Parking Features Garage, Golf Cart Garage, Garage Door Opener
Garage Spaces 3.0
Garage Description 3.0
Fence Privacy
Pool Electric Heat, In Ground, Pebble, Private, Waterfall
Community Features Golf, Gated
Utilities Available Cable Available
Amenities Available Bocce Court, Clubhouse, Fitness Center, Meeting Room, Management, Security, Cable TV
View Y/N Yes
View Desert, Golf Course, Lake, Mountain(s), Pool
Roof Type Clay
Porch Covered
Attached Garage Yes
Total Parking Spaces 6
Private Pool Yes
Building
Lot Description Back Yard, Drip Irrigation/Bubblers, Front Yard, Lawn, Landscaped, Level, On Golf Course, Paved, Sprinklers Timer, Sprinkler System
Story 1
Entry Level One
Foundation Block
Architectural Style Contemporary, Spanish
Level or Stories One
Additional Building Guest House
New Construction No
Construction Status Updated/Remodeled
Schools
Elementary Schools Truman
Middle Schools La Quinta
High Schools La Quinta
Others
HOA Name albert management
Senior Community No
Tax ID 776230011
Security Features Gated Community
Acceptable Financing Cash to New Loan
Listing Terms Cash to New Loan
Financing Cash
Special Listing Condition Standard
Read Less Info
Want to know what your home might be worth? Contact us for a FREE valuation!

Our team is ready to help you sell your home for the highest possible price ASAP

Bought with Jerrold Brandt • Savvy Lane
Real Estate Consultant | License ID: 01971542
+1(562) 595-3264 | karen@iwakoshirealtor.com





