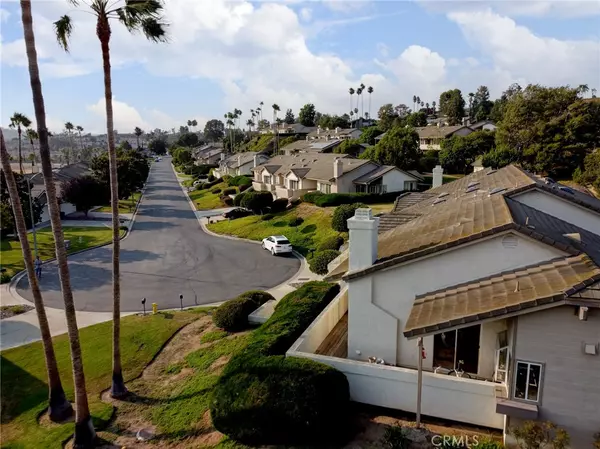$586,500
$599,000
2.1%For more information regarding the value of a property, please contact us for a free consultation.
2 Beds
2 Baths
2,270 SqFt
SOLD DATE : 09/20/2021
Key Details
Sold Price $586,500
Property Type Condo
Sub Type Condominium
Listing Status Sold
Purchase Type For Sale
Square Footage 2,270 sqft
Price per Sqft $258
Subdivision Bonsall
MLS Listing ID ND21182188
Sold Date 09/20/21
Bedrooms 2
Full Baths 2
Condo Fees $395
HOA Fees $395/mo
HOA Y/N Yes
Year Built 1990
Property Description
Located in the Terraces, a gated community in Bonsall, this end of cul-de-sac, light and bright, 2 bedroom, 2 bath townhome has it all (NOTE: office/might be used as an alternate bedroom) . Entrance through the front foyer leads to a spacious living room/great room with vaulted ceilings and abundant natural light. Immediately adjacent is the kitchen. This home has exposures in three directions; east, south and west. As a result, walls of windows in the kitchen area and great room offer abundant natural light and views overlooking tended green space, nearby rolling hills, and views of the nearby San Luis Rey (horse) Training Center. The great room has a fireplace, wet bar, plantation shutters, and access to three porches. Enjoy indoor/outdoor living. The kitchen is well-appointed with abundant built-in storage, a breakfast bar, solid surface countertops, built-in KitchenAid side-by-side stainless steel refrigerator, built-in Dacor stainless steel wall oven with microwave above, Fisher Paykel double drawer stainless steel dishwasher and more. The kitchen is large enough for an eat-in dining table -- or this space could be re-designed to accommodate a comfy "den" seating area. Directly accessible through a large sliding door is a back porch for outdoor entertaining and grilling. There is a large master suite with seating area, private porch, abundant natural light, vaulted ceilings and walk-in closet. The ensuite master bath has a soaking tub, stand-alone shower, and double sinks. An architecturally detailed back hallway leads to a second bedroom, office (alternate bedroom), bathroom, and laundry area. Stairs lead to a two car garage below. This is a great home. A must see.
Location
State CA
County San Diego
Area 92003 - Bonsall
Rooms
Main Level Bedrooms 2
Interior
Interior Features Balcony, HighCeilings, WalkInClosets
Heating Central, Fireplaces
Cooling CentralAir
Flooring Carpet, Tile
Fireplaces Type FamilyRoom
Fireplace Yes
Appliance Dishwasher, ElectricCooktop, ElectricOven, Disposal, Microwave, Refrigerator, WaterHeater
Laundry LaundryRoom
Exterior
Parking Features DirectAccess, Garage
Garage Spaces 2.0
Garage Description 2.0
Pool Association
Community Features Suburban
Utilities Available CableAvailable, ElectricityConnected, SewerConnected, WaterConnected
Amenities Available ControlledAccess, MaintenanceGrounds, Management, Pool, PetRestrictions, SpaHotTub
View Y/N Yes
View Hills
Roof Type Tile
Porch Deck
Attached Garage Yes
Total Parking Spaces 4
Private Pool No
Building
Lot Description CulDeSac
Story 2
Entry Level Two
Sewer PublicSewer
Water Public
Level or Stories Two
New Construction No
Schools
School District Fallbrook Union
Others
HOA Name The Terrace at San Luis Rey
Senior Community No
Tax ID 1273800726
Security Features SecurityGate
Acceptable Financing Cash, Conventional
Listing Terms Cash, Conventional
Financing Conventional
Special Listing Condition Standard
Read Less Info
Want to know what your home might be worth? Contact us for a FREE valuation!

Our team is ready to help you sell your home for the highest possible price ASAP

Bought with Kaye Atkins • Coldwell Banker West
Real Estate Consultant | License ID: 01971542
+1(562) 595-3264 | karen@iwakoshirealtor.com






