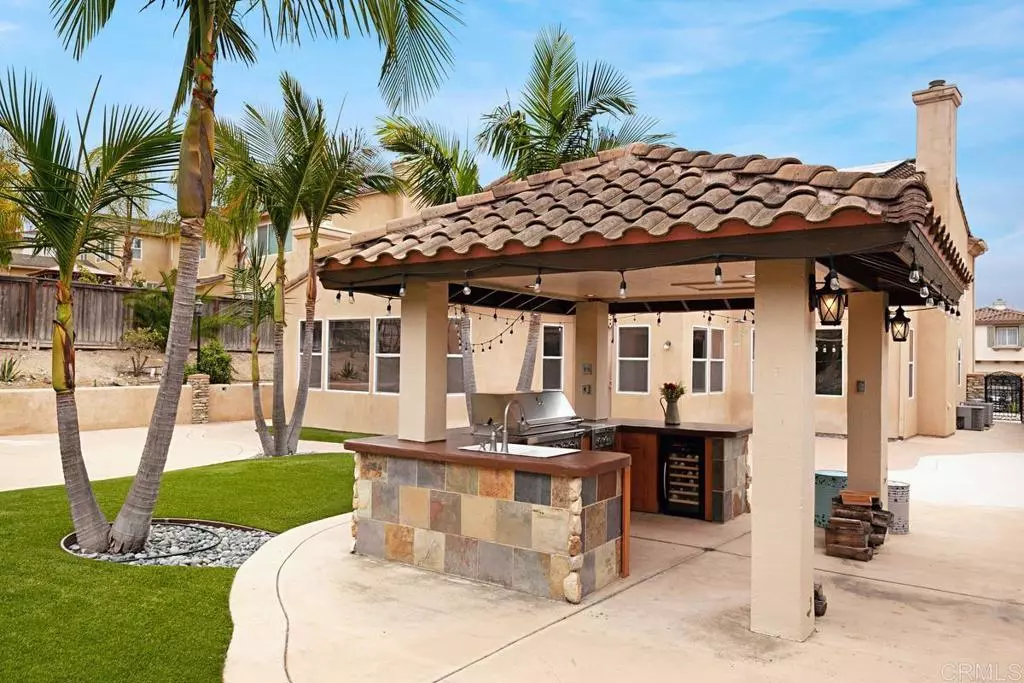$1,076,000
$1,098,000
2.0%For more information regarding the value of a property, please contact us for a free consultation.
5 Beds
3 Baths
2,936 SqFt
SOLD DATE : 09/16/2021
Key Details
Sold Price $1,076,000
Property Type Single Family Home
Sub Type Single Family Residence
Listing Status Sold
Purchase Type For Sale
Square Footage 2,936 sqft
Price per Sqft $366
Subdivision San Miguel (Snmg)
MLS Listing ID PTP2105325
Sold Date 09/16/21
Bedrooms 5
Full Baths 3
Condo Fees $145
Construction Status Updated/Remodeled,Termite Clearance,Turnkey
HOA Fees $145/mo
HOA Y/N Yes
Year Built 2005
Lot Size 9,147 Sqft
Lot Dimensions Assessor
Property Description
PRICE IMPROVEMENT! Luxurious Cul-De-Sac Home. Located in the highly desirable community of San Miguel Ranch, this 5BR/3BA, Loft and Balcony,2,936sqft (1-BR/BA downstairs) two-story property stuns with Mediterranean architectural styling, an open floorplan, bamboo flooring, and tons of natural light. Oversize balcony with Mt. views. Explore to find an open concept kitchen featuring high-end appliances, a center island, quartz countertops, double ovens, gas range, gorgeous faux wood porcelain tile flooring, and an adjoining great room with a fireplace, built-ins, and vaulted ceilings. Entertainment-ready and with no rear neighbors, the private and fully fenced-in backyard offers a gazebo w/an outdoor kitchen, vibrant turf, mature palm trees, and a firepit. Rest in the master bedroom, which has a walk-in closet with cabinetry and an en suite with a deep soaking tub. Other features: attached 3-car garage, owned solar panels, laundry room, central A/C and heat, two zoned Nest thermostats, two fireplaces, stamped concrete, staircase with wrought iron, community pool, spa, clubhouse, children's water park, a tot lot, a tennis court, a basketball court, and a fitness center. Walking distance to award-winning schools, parks, shopping, and restaurants, and so much more! Perfect distance to the 125 junction entrance, With tons of premium finishes and upgrades, this turnkey home will go quickly. Call now for your private showing!
Location
State CA
County San Diego
Area 91914 - Chula Vista
Zoning Residential
Rooms
Other Rooms Cabana
Main Level Bedrooms 1
Interior
Interior Features Loft, Walk-In Closet(s)
Heating Combination
Cooling Central Air, Zoned
Fireplaces Type Great Room, Living Room
Fireplace Yes
Laundry Electric Dryer Hookup, Gas Dryer Hookup
Exterior
Garage Spaces 3.0
Garage Description 3.0
Fence Good Condition, Wrought Iron
Pool Community, Association
Community Features Hiking, Suburban, Sidewalks, Park, Pool
Utilities Available Electricity Available
Amenities Available Clubhouse, Playground, Pool, Spa/Hot Tub, Tennis Court(s)
View Y/N Yes
View Mountain(s)
Roof Type Spanish Tile
Attached Garage Yes
Total Parking Spaces 3
Private Pool No
Building
Lot Description Close to Clubhouse, Cul-De-Sac, Near Park, Sprinklers On Side
Story Two
Entry Level Two
Water Public
Architectural Style Mediterranean
Level or Stories Two
Additional Building Cabana
Construction Status Updated/Remodeled,Termite Clearance,Turnkey
Schools
Elementary Schools Liberty
Middle Schools East
School District Sweetwater Union
Others
HOA Name San Miguel Ranch Master HOA
Senior Community No
Tax ID 5958302300
Security Features Security System
Acceptable Financing Cash, Conventional, FHA, VA Loan
Listing Terms Cash, Conventional, FHA, VA Loan
Financing Conventional
Special Listing Condition Standard
Read Less Info
Want to know what your home might be worth? Contact us for a FREE valuation!

Our team is ready to help you sell your home for the highest possible price ASAP

Bought with Irma Mendez • Century Homes
Real Estate Consultant | License ID: 01971542
+1(562) 595-3264 | karen@iwakoshirealtor.com






