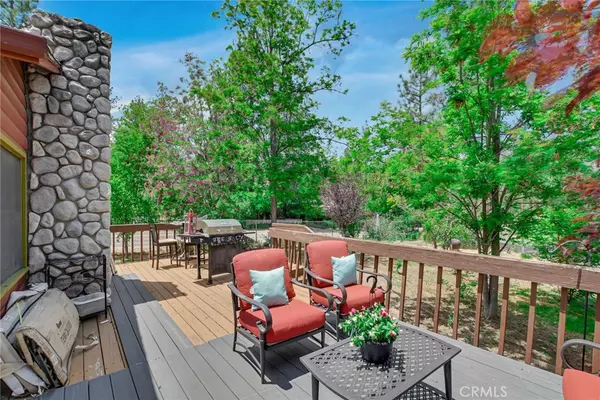$310,000
$300,000
3.3%For more information regarding the value of a property, please contact us for a free consultation.
2 Beds
1 Bath
880 SqFt
SOLD DATE : 09/03/2021
Key Details
Sold Price $310,000
Property Type Single Family Home
Sub Type Cabin
Listing Status Sold
Purchase Type For Sale
Square Footage 880 sqft
Price per Sqft $352
Subdivision Thomas Mountain (32610)
MLS Listing ID SW21115701
Sold Date 09/03/21
Bedrooms 2
Full Baths 1
Construction Status Turnkey
HOA Y/N No
Year Built 1948
Lot Size 9,147 Sqft
Lot Dimensions Assessor
Property Description
Absolutely adorable mountain getaway with huge entertainment deck. Beautifully landscaped enormous park like yard completely fenced in. You enter into the open, yet cozy great room with floor to ceiling stone fireplace and open beam ceiling. This open concept floor plan makes for a perfect getaway, the bright kitchen with large breakfast bar for family dining, and living space all combined into one spacious centerpiece. The master bedroom has glass doors leading onto the open patio, and deck area with stunning views! Numerous windows throughout bring in plenty of natural light, and deliver views of the beautiful trees and mountain area. This property won't last long.
Location
State CA
County Riverside
Area 326 - Pinyon Pines, Garner Valley
Zoning R-1-2 1/2
Rooms
Main Level Bedrooms 2
Interior
Interior Features Beamed Ceilings
Heating Electric, Wood Stove, Zoned
Cooling Wall/Window Unit(s)
Flooring Carpet, Laminate
Fireplaces Type Wood Burning
Fireplace Yes
Appliance Electric Cooktop, Electric Oven, Electric Range, Electric Water Heater, Disposal
Laundry Washer Hookup, Electric Dryer Hookup
Exterior
Fence Chain Link
Pool None
Community Features Foothills, Fishing, Hiking, Horse Trails, Lake, Mountainous, Near National Forest
Utilities Available Electricity Connected, Water Connected
View Y/N Yes
View Hills, Mountain(s), Trees/Woods
Roof Type Composition
Porch Concrete, Deck, Front Porch, Open, Patio, Porch
Private Pool No
Building
Lot Description Corners Marked, Irregular Lot, Level, Yard
Story 1
Entry Level One
Sewer Septic Tank
Water Shared Well
Architectural Style Cottage
Level or Stories One
New Construction No
Construction Status Turnkey
Schools
School District Hemet Unified
Others
Senior Community No
Tax ID 568092001
Acceptable Financing Cash, Conventional, FHA
Horse Feature Riding Trail
Listing Terms Cash, Conventional, FHA
Financing Cash
Special Listing Condition Standard
Read Less Info
Want to know what your home might be worth? Contact us for a FREE valuation!

Our team is ready to help you sell your home for the highest possible price ASAP

Bought with Johnny Wilson • Village Properties
Real Estate Consultant | License ID: 01971542
+1(562) 595-3264 | karen@iwakoshirealtor.com






