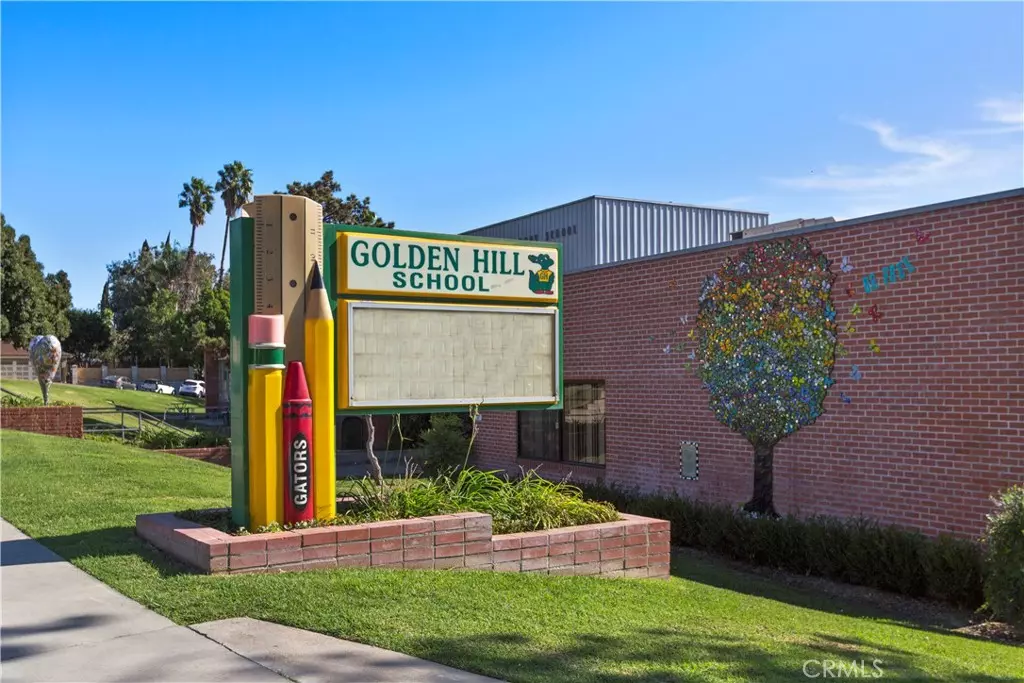$880,000
$850,000
3.5%For more information regarding the value of a property, please contact us for a free consultation.
6,146 Sqft Lot
SOLD DATE : 08/31/2021
Key Details
Sold Price $880,000
Property Type Multi-Family
Sub Type Duplex
Listing Status Sold
Purchase Type For Sale
Subdivision Other (Othr)
MLS Listing ID PW21166642
Sold Date 08/31/21
Construction Status Additions/Alterations
HOA Y/N No
Year Built 1952
Lot Size 6,146 Sqft
Property Description
An ideal and unique opportunity awaits in coveted Golden Hills. 655 Drake Ave offers a rare chance to purchase a two on a lot property in a prized single family home neighborhood. The main home sits at street level and comprises 2 Bedrooms PLUS DEN, 2 Bathrooms in approx. 1,600 sq feet, on two levels. Built in 1996, the fully detached ADU comprises 1 Bedroom and 1 Bathroom with a huge deck sitting above 3 single car garages, enjoying private access via Leland Drive. The main home was built in 1952 and retains many of its original architectural details include beamed ceilings, wainscoting and multiple built ins. The unique lay out provides a lower level with family room and separate entry, perhaps allowing for an ideal work at home arrangement or multi-generational living. A large deck runs across the rear of the home creating a tree house feeling overlooking the trees and canyon beyond. A shaded rear yard is private and is one of the ways to access the ADU down the hillside. Built in 1996, with permits, the ADU is a spacious 1 Bed, 1 Bath unit that sits on top of 3 single car garages and enjoys its own deck and easy access via Leland Drive with a small driveway for 1 or 2 cars. The property is currently rented and generating a total annual income of $48,000, providing a solid 3.8% CAP rate. Great proximity to schools, shopping, DT Fullerton and fwys. Don't miss this rare and unique hillside investment or owner-occupant opportunity.
Location
State CA
County Orange
Area 83 - Fullerton
Interior
Interior Features Balcony, Bedroom on Main Level
Heating Wall Furnace
Cooling None
Flooring Laminate
Fireplaces Type None
Fireplace No
Appliance Disposal
Laundry Inside
Exterior
Parking Features Driveway, Garage, Garage Faces Rear
Garage Spaces 3.0
Garage Description 3.0
Fence Chain Link, Wood
Pool None
Community Features Sidewalks
View Y/N Yes
View Trees/Woods
Roof Type Rolled/Hot Mop
Total Parking Spaces 5
Private Pool No
Building
Lot Description Sloped Down, Front Yard
Story 2
Entry Level Two
Foundation Slab
Sewer Public Sewer
Water Public
Architectural Style Mid-Century Modern
Level or Stories Two
New Construction No
Construction Status Additions/Alterations
Others
Senior Community No
Tax ID 03204115
Security Features Carbon Monoxide Detector(s),Smoke Detector(s)
Acceptable Financing Cash to New Loan, Conventional, 1031 Exchange
Listing Terms Cash to New Loan, Conventional, 1031 Exchange
Financing Cash
Special Listing Condition Standard
Read Less Info
Want to know what your home might be worth? Contact us for a FREE valuation!

Our team is ready to help you sell your home for the highest possible price ASAP

Bought with James Bobbett • Reliance Real Estate Services
Real Estate Consultant | License ID: 01971542
+1(562) 595-3264 | karen@iwakoshirealtor.com

