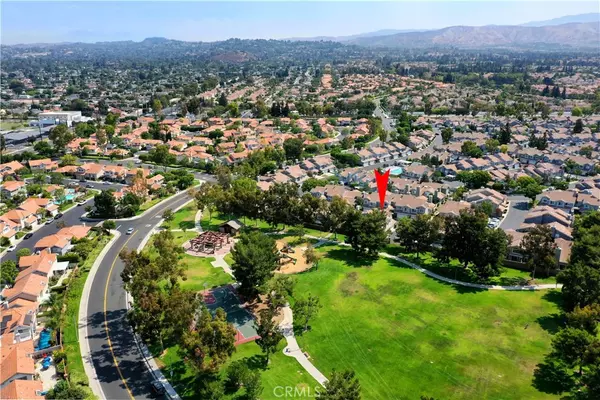$900,000
$849,000
6.0%For more information regarding the value of a property, please contact us for a free consultation.
3 Beds
3 Baths
1,610 SqFt
SOLD DATE : 08/18/2021
Key Details
Sold Price $900,000
Property Type Townhouse
Sub Type Townhouse
Listing Status Sold
Purchase Type For Sale
Square Footage 1,610 sqft
Price per Sqft $559
Subdivision Sycamore Glen (Sg)
MLS Listing ID OC21154222
Sold Date 08/18/21
Bedrooms 3
Full Baths 2
Half Baths 1
Condo Fees $279
Construction Status Updated/Remodeled,Turnkey
HOA Fees $279/mo
HOA Y/N Yes
Year Built 1989
Property Description
Arguably one of the very best locations in the highly sought after community of Sycamore Glen with a private access gate to a large park just steps from the property and only connected to one other home sits this beautiful, light and bright, end unit townhome! Largest floorplan in the community with over 1,600 square feet of wonderful living space with soaring ceilings in the entryway, large living room with cozy fireplace, family room off the kitchen, formal dining area, 3 ample size bedrooms and 2.5 baths. Gorgeously upgraded with neutral hard surface flooring, custom light fixtures, newer LED recessed lighting, new AC unit, custom paint, crown moulding, plantation shutters and so much more! Gourmet kitchen with granite countertops, farm house sink, sunny breakfast nook and breakfast bar. Spacious master suite with high ceilings and walk-in closet; master bath with granite counters, dual sinks and tub/shower combo. Large upstairs hall with plenty of storage leads to the secondary upstairs bath and 2 large bedrooms. Direct access from the attached 2 car garage in to the kitchen and plenty of guest parking nearby. This home is located in the back of the community which lends itself to minimal traffic and a very serene setting just a few steps to the community pool and Camino Real Park and a very short drive to the freeway and the Tustin Marketplace and best of all - NO MELLOROOS and award winning schools!
Location
State CA
County Orange
Area 89 - Tustin Ranch
Interior
Interior Features Brick Walls, Crown Molding, Granite Counters, High Ceilings, Living Room Deck Attached, Open Floorplan, Recessed Lighting, All Bedrooms Up, Dressing Area, Walk-In Closet(s)
Heating Central
Cooling Central Air
Flooring Carpet, Laminate, Tile
Fireplaces Type Living Room
Fireplace Yes
Appliance Built-In Range, Dishwasher, Gas Cooktop, Disposal, Microwave
Laundry Inside
Exterior
Parking Features Direct Access, Garage, Guest
Garage Spaces 2.0
Garage Description 2.0
Fence Good Condition
Pool Community, In Ground, Association
Community Features Storm Drain(s), Street Lights, Suburban, Sidewalks, Park, Pool
Amenities Available Outdoor Cooking Area, Pool, Spa/Hot Tub
View Y/N Yes
View Park/Greenbelt, Peek-A-Boo
Roof Type Common Roof
Porch Enclosed, Patio
Attached Garage Yes
Total Parking Spaces 2
Private Pool No
Building
Lot Description Corner Lot, Near Park
Story 2
Entry Level Two
Foundation Slab
Sewer Public Sewer
Water Public
Architectural Style Patio Home
Level or Stories Two
New Construction No
Construction Status Updated/Remodeled,Turnkey
Schools
High Schools Beckman
School District Tustin Unified
Others
HOA Name Sycamore Glen
Senior Community No
Tax ID 93711338
Acceptable Financing Cash, Cash to New Loan
Listing Terms Cash, Cash to New Loan
Financing Cash
Special Listing Condition Standard
Read Less Info
Want to know what your home might be worth? Contact us for a FREE valuation!

Our team is ready to help you sell your home for the highest possible price ASAP

Bought with Richard Bell • Bell Realty Group
Real Estate Consultant | License ID: 01971542
+1(562) 595-3264 | karen@iwakoshirealtor.com






