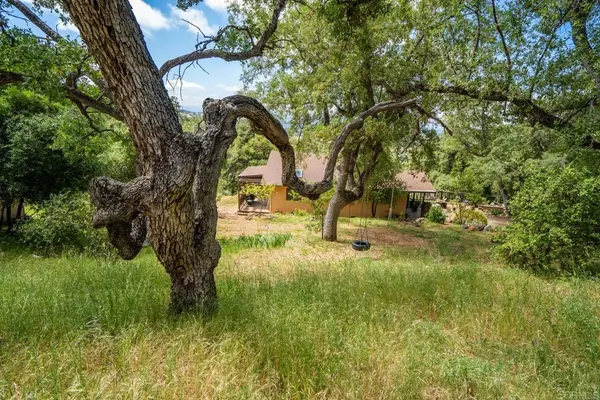$525,000
$530,000
0.9%For more information regarding the value of a property, please contact us for a free consultation.
2 Beds
2 Baths
1,309 SqFt
SOLD DATE : 08/12/2021
Key Details
Sold Price $525,000
Property Type Single Family Home
Sub Type Single Family Residence
Listing Status Sold
Purchase Type For Sale
Square Footage 1,309 sqft
Price per Sqft $401
MLS Listing ID NDP2100325
Sold Date 08/12/21
Bedrooms 2
Full Baths 2
HOA Y/N No
Year Built 1996
Lot Dimensions Assessor
Property Description
Situated on 5+ acres in the beautiful backcountry area of Santa Ysabel, a private mountain getaway nestled in the trees awaits. Cozy 1300 esf home w/ 2 bd, 2 baths & attached garage. This home features a well-appointed kitchen & dining nook w/skylight, and family room with beamed ceilings & wood burning stove. Built-in wood cabinetry & large closets provide ample storage. Beautiful views offer tranquility and enjoyment of the natural beauty of the lush Engelmann Oak trees, Coast Live Oak & fruit trees. [Supplement]: Located in the desirable and serene Mesa Grande area of Santa Ysabel, approximately a 10-minute drive to the amenities of the town of Santa Ysabel, a 20-minute drive to charming and historic Julian, and one-hour to San Diego. Santa Ysabel is known for beautiful large-sprawling ranches, peaceful retreats, and charming getaways. The lovely and historic town of Julian offers various amenities including restaurants, groceries, tasting rooms, shops, music, and events. Not far from the Interstate freeway system, the opportunities and amenities of San Diego, Orange County and Los Angeles County are only about an hour or two away from Santa Ysabel. This area is a warm community of families, farmers, ranchers, and business owners.
Location
State CA
County San Diego
Area 92070 - Santa Ysabel
Zoning A-72
Interior
Interior Features Utility Room
Heating Forced Air, Propane, Wood
Cooling Central Air
Fireplaces Type Wood Burning
Fireplace Yes
Appliance Built-In Range, Dishwasher, Propane Oven, Propane Range
Laundry Electric Dryer Hookup, In Garage
Exterior
Parking Features Attached Carport, Driveway
Garage Spaces 2.0
Garage Description 2.0
Fence None
Pool None
Community Features Rural
View Y/N Yes
View Canyon, Mountain(s)
Roof Type Composition
Porch Covered, Wood
Attached Garage Yes
Total Parking Spaces 12
Private Pool No
Building
Lot Description Agricultural, Front Yard, Gentle Sloping, Rolling Slope, Ranch, Secluded, Yard
Story One
Entry Level One
Water Well
Architectural Style Custom
Level or Stories One
Schools
School District Julian Union
Others
Senior Community No
Tax ID 1941902500
Security Features Fire Sprinkler System
Acceptable Financing Cash, Conventional, FHA, VA Loan
Listing Terms Cash, Conventional, FHA, VA Loan
Financing Conventional
Special Listing Condition Standard
Read Less Info
Want to know what your home might be worth? Contact us for a FREE valuation!

Our team is ready to help you sell your home for the highest possible price ASAP

Bought with Sharon Quisenberry • Coldwell Banker Country Realty
Real Estate Consultant | License ID: 01971542
+1(562) 595-3264 | karen@iwakoshirealtor.com






