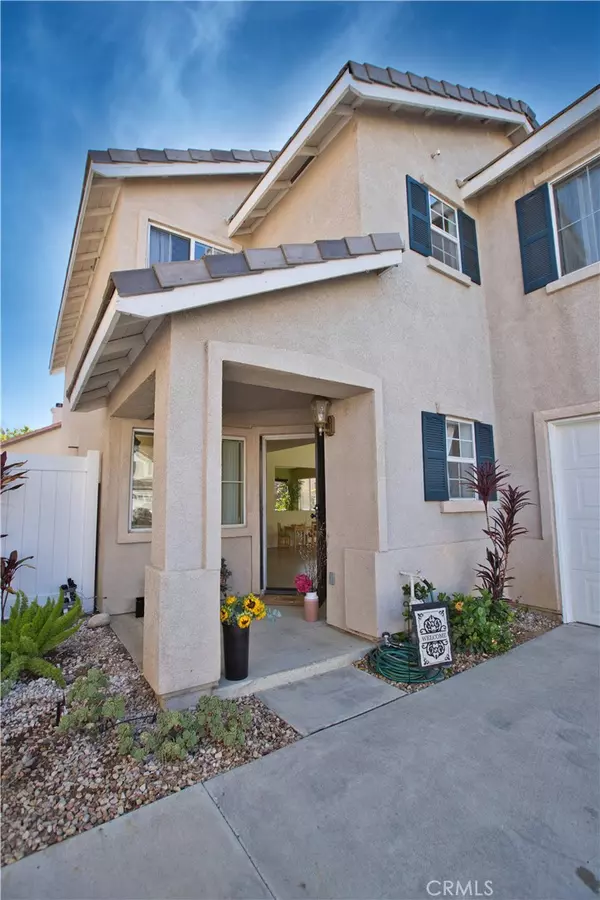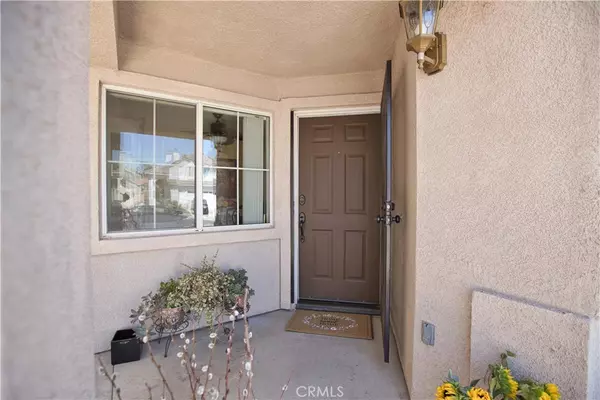$585,000
$565,000
3.5%For more information regarding the value of a property, please contact us for a free consultation.
3 Beds
3 Baths
1,623 SqFt
SOLD DATE : 08/09/2021
Key Details
Sold Price $585,000
Property Type Single Family Home
Sub Type Single Family Residence
Listing Status Sold
Purchase Type For Sale
Square Footage 1,623 sqft
Price per Sqft $360
Subdivision Other (Othr)
MLS Listing ID OC21147269
Sold Date 08/09/21
Bedrooms 3
Full Baths 2
Half Baths 1
Condo Fees $81
Construction Status Updated/Remodeled
HOA Fees $81/mo
HOA Y/N Yes
Year Built 1998
Lot Size 3,049 Sqft
Property Description
Today is your lucky day! Tucked away in the Parkside Green gated community of wonderful homes is the nicest, BEST PRICED, nicely upgraded home that you will ever have the good fortune to find. This sun-filled home feels good from the moment you walk through the door. Newer luxury vinyl plank flooring in the living room and dining area with high baseboards leads to the family room and beautifully remodeled kitchen with added breakfast bar - granite countertops, stylish tile backsplash, stainless appliances/sink, LED dimmable recessed lighting in kitchen/den, soft-close solid-wood custom cabinets match the cabinets in the family room, upstairs guest bathroom, and hallway cabinets. Great Vaulted ceilings and impressive architectural features in the living room, and a wall of dual-pane windows wash this home in natural light. Other features include NEST thermostat, newer A/C condenser, and newer dual-pane slider to the backyard. The two-car direct access garage boasts newly installed cabinets and a quiet glide door. Laundry is conveniently located inside and allows for more room in the garage. There are three bedrooms upstairs- the primary bedroom with its vaulted ceiling, Tommy Bahama-style ceiling fan, and spacious en suite bathroom with large walk-in closet. Very low maintenance backyard features a covered patio that is perfect to host your family BBQ with the natural gas line, paver walkways, and artificial turf-no need to mow the lawn! Gated community with park, low low HOA, and freeway close makes this a wonderful place to call home.
Location
State CA
County Riverside
Area 248 - Corona
Interior
Interior Features Ceiling Fan(s), Cathedral Ceiling(s), Granite Counters, High Ceilings, Open Floorplan, Recessed Lighting, Two Story Ceilings, All Bedrooms Up, Dressing Area, Walk-In Closet(s)
Heating Central, Fireplace(s)
Cooling Central Air
Flooring Carpet, Laminate, Tile
Fireplaces Type Family Room, Gas, Gas Starter
Fireplace Yes
Appliance Dishwasher, Free-Standing Range, Disposal, Gas Oven, Microwave, Refrigerator, Water To Refrigerator
Laundry Washer Hookup, Electric Dryer Hookup, Gas Dryer Hookup, Inside, Laundry Closet
Exterior
Exterior Feature Awning(s)
Parking Features Concrete, Direct Access, Door-Single, Driveway, Garage, Garage Door Opener, Garage Faces Side
Garage Spaces 2.0
Garage Description 2.0
Fence Wood
Pool None
Community Features Curbs, Street Lights, Suburban, Sidewalks, Gated, Park
Utilities Available Cable Connected, Electricity Connected, Natural Gas Connected, Sewer Connected, Water Connected
Amenities Available Controlled Access, Other Courts, Playground
View Y/N Yes
View Neighborhood
Roof Type Tile
Accessibility Accessible Entrance
Porch Concrete, Covered, Patio, Porch
Attached Garage Yes
Total Parking Spaces 4
Private Pool No
Building
Lot Description Back Yard, Garden, Lawn, Landscaped, Level, Near Park, Near Public Transit, Paved, Yard, Zero Lot Line
Faces East
Story 2
Entry Level Two
Foundation Slab
Sewer Public Sewer
Water Public
Architectural Style Traditional
Level or Stories Two
New Construction No
Construction Status Updated/Remodeled
Schools
Middle Schools Auburndale
High Schools Norco
School District Corona-Norco Unified
Others
HOA Name Parkside Green HOA
Senior Community No
Tax ID 119540034
Security Features Carbon Monoxide Detector(s),Gated Community,Smoke Detector(s)
Acceptable Financing Cash, Cash to New Loan, Conventional
Listing Terms Cash, Cash to New Loan, Conventional
Financing VA
Special Listing Condition Standard
Read Less Info
Want to know what your home might be worth? Contact us for a FREE valuation!

Our team is ready to help you sell your home for the highest possible price ASAP

Bought with Cherise Valenzuela • Cherise Valenzuela, Broker
Real Estate Consultant | License ID: 01971542
+1(562) 595-3264 | karen@iwakoshirealtor.com






